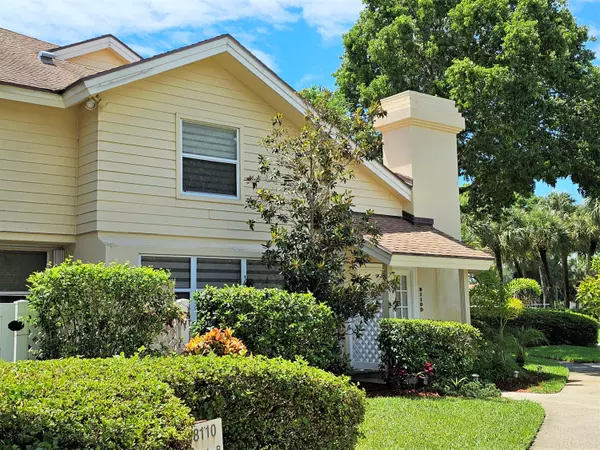Bought with Orbit Realty, Inc
For more information regarding the value of a property, please contact us for a free consultation.
8110 Oakton CT 10d Lake Clarke Shores, FL 33406
Want to know what your home might be worth? Contact us for a FREE valuation!

Our team is ready to help you sell your home for the highest possible price ASAP
Key Details
Sold Price $390,000
Property Type Townhouse
Sub Type Townhouse
Listing Status Sold
Purchase Type For Sale
Square Footage 1,386 sqft
Price per Sqft $281
Subdivision Wellesley At Lake Clarke Shores
MLS Listing ID RX-10895047
Sold Date 07/20/23
Style Townhouse,Traditional
Bedrooms 3
Full Baths 2
Construction Status Resale
HOA Fees $425/mo
HOA Y/N Yes
Year Built 1988
Annual Tax Amount $4,652
Tax Year 2022
Lot Size 1,369 Sqft
Property Sub-Type Townhouse
Property Description
BEAUTIFUL / REMODELED TOWNHOME AT WELLESLEY IN LAKE CLARKE SHORES, 3 BEDS 2 BATHS, FULL WASHER AND DRYER, FENCED BACK PATIO, LAMINATE WATERPROOF FLOORS & STAIRS, QUARTZ KITCHEN COUNTERTOP, NEW STAINLESS STEEL APPLIANCES, LIGHT FIXTURES, CENTRAL VACUUM, CEILING FANS, ETC. THE PROPERTY COMES WITH NEW SHADES, NEW APPLIANCES, NEW KITCHEN CABINETS, COUNTERTOP, BACKSPLASH, NEW FLOOR, NEW PAINT, NEW CEILING FANS, NEW LIGHT FIXTURES, NEW BATHROOMS INCLUDING PLUMBING VALVES VANITIES, NEW TOILETS, NEW THERMOSTAT, NEW LIGHT FIXTURES, ETC. COMMUNITY OFFERS ACCESS TO LAKE CLARKE SHORES BOAT RAMP PARK, PICK UP TRUCKS ALLOWED WITHOUT ADVERTISING. HOA MAINTAINS ROOF. ONE BEDROOM & BATHROOM DOWNSTAIRS, TWO BEDROOMS & ONE BATHROOM UPSTAIRS.
Location
State FL
County Palm Beach
Community Wellesley At Lake Clarke Shores
Area 5470
Zoning MF
Rooms
Other Rooms Attic, Laundry-Inside
Master Bath Dual Sinks, Mstr Bdrm - Upstairs
Interior
Interior Features Built-in Shelves, Ctdrl/Vault Ceilings, Custom Mirror, Fireplace(s), Kitchen Island, Pantry, Sky Light(s), Split Bedroom
Heating Central, Electric
Cooling Central, Electric
Flooring Laminate
Furnishings Unfurnished
Exterior
Exterior Feature Fence, Open Patio
Parking Features Assigned
Community Features Sold As-Is, Gated Community
Utilities Available Cable, Electric, Public Sewer, Public Water
Amenities Available Internet Included, Playground, Pool, Sidewalks, Tennis
Waterfront Description None
View Tennis
Roof Type Comp Shingle
Present Use Sold As-Is
Exposure Northwest
Private Pool No
Building
Lot Description < 1/4 Acre, Corner Lot, Sidewalks
Story 2.00
Unit Features Corner
Foundation Concrete, Stucco
Construction Status Resale
Others
Pets Allowed Yes
HOA Fee Include Cable,Common Areas,Insurance-Bldg,Lawn Care,Maintenance-Exterior,Maintenance-Interior,Management Fees,Parking,Pool Service,Roof Maintenance,Security,Trash Removal,Water
Senior Community No Hopa
Restrictions Commercial Vehicles Prohibited,No Lease First 2 Years
Security Features Gate - Manned
Acceptable Financing Cash, Conventional, FHA, VA
Horse Property No
Membership Fee Required No
Listing Terms Cash, Conventional, FHA, VA
Financing Cash,Conventional,FHA,VA
Pets Allowed No Aggressive Breeds
Read Less



