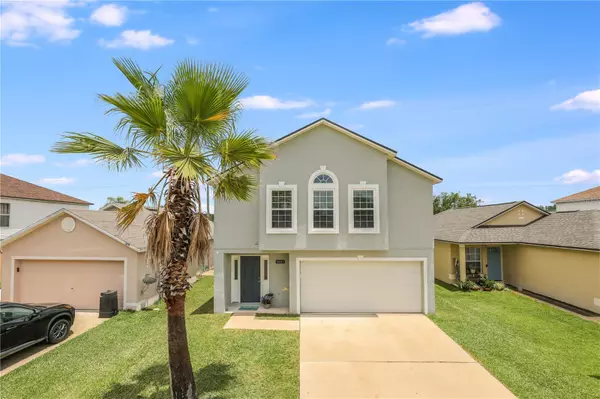For more information regarding the value of a property, please contact us for a free consultation.
3483 TALISMAN DR Middleburg, FL 32068
Want to know what your home might be worth? Contact us for a FREE valuation!

Our team is ready to help you sell your home for the highest possible price ASAP
Key Details
Sold Price $315,000
Property Type Single Family Home
Sub Type Single Family Residence
Listing Status Sold
Purchase Type For Sale
Square Footage 2,594 sqft
Price per Sqft $121
Subdivision Mayfield
MLS Listing ID FC291958
Sold Date 07/14/23
Bedrooms 4
Full Baths 2
Half Baths 1
HOA Fees $14/ann
HOA Y/N Yes
Originating Board Stellar MLS
Year Built 2003
Annual Tax Amount $1,023
Lot Size 5,227 Sqft
Acres 0.12
Lot Dimensions 40' x 125'
Property Description
Welcome HOME to your two story stunner located in the Mayfield subdivision. This BEAUTIFUL home has been freshly painted throughout with NEW LVP flooring and crown molding. This is a GREAT family home with plenty of space for everyone. It features 4 beds & 2.5 baths. It has A large kitchen with an island & newer appliances an eating area and a desk space. The French doors open up to a back porch with BRAND NEW vinyl windows and a fully fenced in backyard with firepit. The primary bedroom has a Beautiful custom closet and upgrades in the bathroom. You will only be a few minutes drive to great schools. There is A boat ramp right down the road, Tons of shopping and restaurants as well. DON'T wait...Schedule your tour today, This one will go QUICK!
Location
State FL
County Clay
Community Mayfield
Zoning RES
Interior
Interior Features Ceiling Fans(s), High Ceilings, Solid Surface Counters, Walk-In Closet(s)
Heating Central, Electric, Heat Pump
Cooling Central Air
Flooring Carpet, Vinyl
Fireplace false
Appliance Dishwasher, Dryer, Electric Water Heater, Microwave, Range, Refrigerator, Washer
Laundry Inside
Exterior
Exterior Feature Private Mailbox
Parking Features Driveway
Garage Spaces 2.0
Fence Wood
Utilities Available Cable Connected, Electricity Connected, Sewer Connected, Water Connected
Roof Type Shingle
Porch Covered, Rear Porch, Screened
Attached Garage true
Garage true
Private Pool No
Building
Entry Level Two
Foundation Slab
Lot Size Range 0 to less than 1/4
Sewer Public Sewer
Water Public
Architectural Style Traditional
Structure Type Stucco, Vinyl Siding
New Construction false
Schools
Elementary Schools Coppergate Elementary School-Cl
Middle Schools Lake Asbury Junior High School
High Schools Middleburg High School-Cl
Others
Pets Allowed Yes
Senior Community No
Ownership Fee Simple
Monthly Total Fees $14
Acceptable Financing Cash, Conventional, FHA, VA Loan
Membership Fee Required Required
Listing Terms Cash, Conventional, FHA, VA Loan
Special Listing Condition None
Read Less

© 2024 My Florida Regional MLS DBA Stellar MLS. All Rights Reserved.
Bought with STELLAR NON-MEMBER OFFICE
GET MORE INFORMATION




