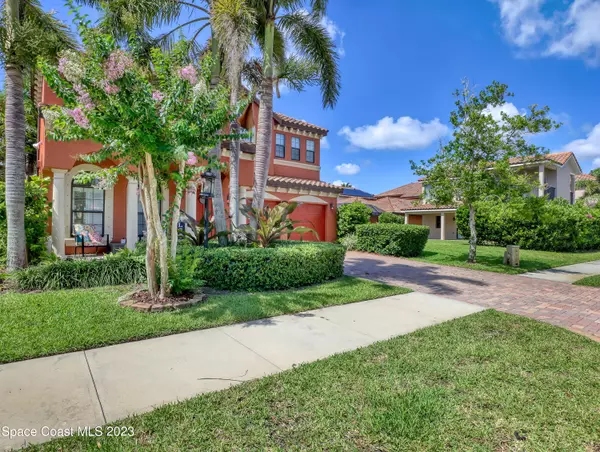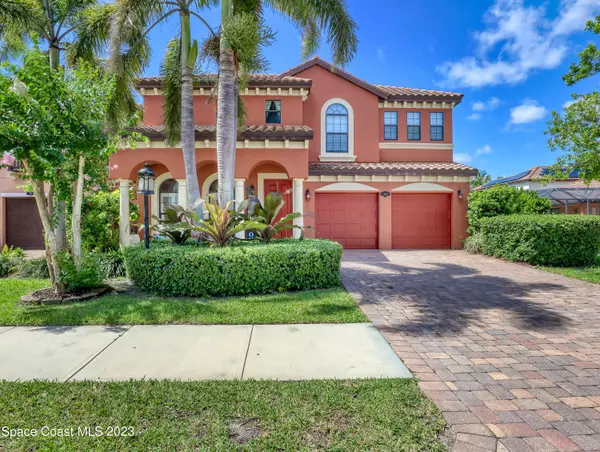For more information regarding the value of a property, please contact us for a free consultation.
415 Point Lobos DR Satellite Beach, FL 32937
Want to know what your home might be worth? Contact us for a FREE valuation!

Our team is ready to help you sell your home for the highest possible price ASAP
Key Details
Sold Price $775,000
Property Type Single Family Home
Sub Type Single Family Residence
Listing Status Sold
Purchase Type For Sale
Square Footage 3,341 sqft
Price per Sqft $231
Subdivision Montecito Phase 1A
MLS Listing ID 966862
Sold Date 07/14/23
Bedrooms 5
Full Baths 3
HOA Fees $78/qua
HOA Y/N Yes
Total Fin. Sqft 3341
Originating Board Space Coast MLS (Space Coast Association of REALTORS®)
Year Built 2007
Annual Tax Amount $11,000
Tax Year 2022
Lot Size 6,098 Sqft
Acres 0.14
Property Description
One of the few newer areas in Satellite Beach, located in a gated community with LOTS of amenities. This home offers 5 bedrooms + large media/bonus room, a 1st floor bedroom for anyone unable to use the stairs, & a beautiful paved courtyard off the formal dining room perfect for a firepit with easy access from grill to table. The tropical pool with attached spa has shoreline entry and a soothing waterfall with beautiful views of the pond. Located close to excellent schools, Hightower Beach Park, & Berkeley Canal Manatee Observation Point who could ask for anything more! All kitchens and baths feature granite counter tops. Master bedroom has two balconies to enjoy your morning coffee and large sitting room. Master bath has garden tub & large shower. Flooring is upgraded w/tile & wood!
Location
State FL
County Brevard
Area 381 - N Satellite Beach
Direction South Patrick Drive from Pineda. A mile or so South to the West Montecito entrance. Head East inside the gate and turn left on Mission Bay. Round the corner to Point Lobos and home first on the right.
Interior
Interior Features Breakfast Bar, Built-in Features, Ceiling Fan(s), Eat-in Kitchen, Guest Suite, Jack and Jill Bath, Kitchen Island, Open Floorplan, Pantry, Primary Bathroom - Tub with Shower, Primary Bathroom -Tub with Separate Shower, Walk-In Closet(s), Wet Bar, Other
Heating Central, Natural Gas
Cooling Central Air, Electric
Flooring Tile, Wood
Furnishings Unfurnished
Appliance Dishwasher, Disposal, Dryer, Electric Water Heater, Gas Range, Gas Water Heater, Ice Maker, Microwave, Refrigerator, Trash Compactor, Washer
Laundry Sink
Exterior
Exterior Feature Balcony, Courtyard, Storm Shutters
Parking Features Attached, Garage Door Opener
Garage Spaces 2.0
Fence Fenced, Wrought Iron
Pool Community, Gas Heat, In Ground, Private, Salt Water, Screen Enclosure, Waterfall, Other
Utilities Available Cable Available, Electricity Connected, Natural Gas Connected
Amenities Available Barbecue, Basketball Court, Clubhouse, Fitness Center, Maintenance Grounds, Management - Full Time, Management - Off Site, Management- On Site, Park, Playground
Waterfront Description Lake Front,Pond
View Lake, Pond, Pool, Water
Roof Type Tile
Street Surface Asphalt,Dirt,Gravel
Porch Porch, Screened
Garage Yes
Building
Faces North
Sewer Public Sewer
Water Public
Level or Stories Two
New Construction No
Schools
Elementary Schools Sea Park
High Schools Satellite
Others
Pets Allowed Yes
HOA Name Beth Morris emorrislelandmanagment.c
HOA Fee Include Security
Senior Community No
Tax ID 26-37-26-32-00000.0-0049.00
Security Features Gated with Guard,Security Gate,Smoke Detector(s)
Acceptable Financing Cash, Conventional, FHA, VA Loan
Listing Terms Cash, Conventional, FHA, VA Loan
Special Listing Condition Standard
Read Less

Bought with Premier Properties Real Estate
GET MORE INFORMATION




