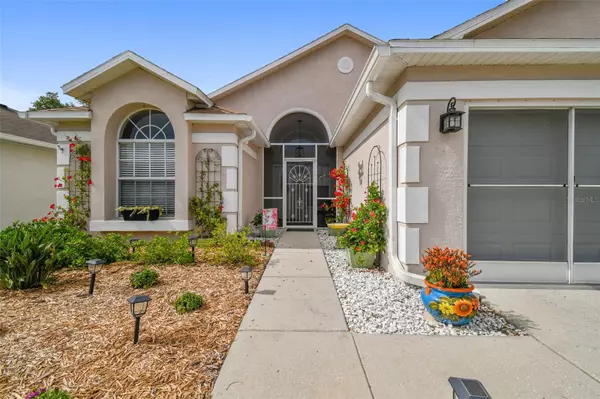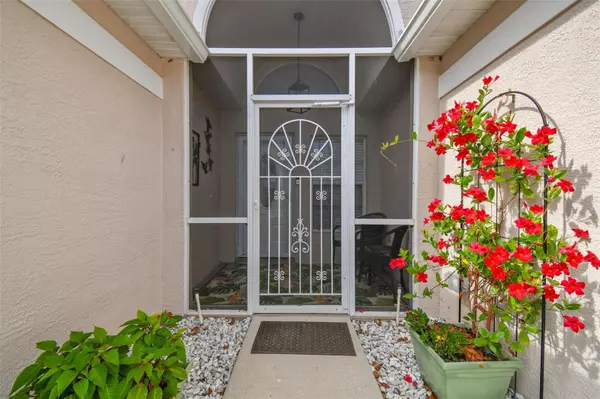For more information regarding the value of a property, please contact us for a free consultation.
4109 SAVAGE STATION CIR New Port Richey, FL 34653
Want to know what your home might be worth? Contact us for a FREE valuation!

Our team is ready to help you sell your home for the highest possible price ASAP
Key Details
Sold Price $384,000
Property Type Single Family Home
Sub Type Single Family Residence
Listing Status Sold
Purchase Type For Sale
Square Footage 1,578 sqft
Price per Sqft $243
Subdivision Summer Lakes Tr 1 & 2
MLS Listing ID U8203408
Sold Date 07/13/23
Bedrooms 3
Full Baths 2
HOA Fees $46/qua
HOA Y/N Yes
Originating Board Stellar MLS
Annual Recurring Fee 556.0
Year Built 1998
Annual Tax Amount $1,176
Lot Size 5,662 Sqft
Acres 0.13
Property Sub-Type Single Family Residence
Property Description
This is your opportunity to own this fully RENOVATED beautiful 3/2/2 almost 1600 sq feet home with new landscaping in a fenced in yard! WOW! Be prepared to be amazed; the moment you walk in the front door; with soaring ceilings with an open concept living and dining room area. The Family room opens to the Brand New GOURMET kitchen that has been reconfigured to maximize the fantastic space! WOW! Kitchen features quartz countertops with a breakfast bar island, solid wood; dove tail cabinetry with soft close drawers and doors and pull out shelves! Stainless steel appliance package with a cookstove and wall oven completes this like NEW kitchen. Everything in the kitchen has been thought of including blue tooth controlled lighting! You are going to LOVE this kitchen! WOW! The primary bedroom features a large walk in closet with ample storage! Ensuite primary bathroom has been renovated in 2020 with a gorgeous separate shower and garden soaking tub! The Split floorplan offers privacy with the two other bedrooms at the front of the home that were also freshly painted.The hall bathroom between the two bedrooms;was beautifully renovated in 2021! This home has two great living spaces formal living and dining plus the family room that opens to the kitchen, Sliding glass doors leads you to the vinyl screened in Lanai. Perfect to enjoy the view of the beautiful backyard complete with a deck area and fire pit! WOW! This home is a must see and the seller thought of everything and almost the whole home has been updated! Roof is 2018 HVAC 2013 The home is all vinyl planking floors, laminate and tile; no carpet! New Water softener 2022 Newer Garage door in 2021, Tankless water heater 2022 All new dimmer light switches, new fans, paint, Newer vinyl fully fenced in yard; new sod and landscaping! No flood insurance is needed here! Live in beautiful Summer Lakes East with a Low HOA and conveniently located next to great shopping and doctors offices! Right on the edge of Trinity where all the new shopping Trinity Hospital and great restaurants! Beaches are only 20 minutes away and easy commute to Tampa! This is such a stylish home and a true must see! You will not be disappointed. It is a move in READY!! Hurry fast as this home will not last!!
Location
State FL
County Pasco
Community Summer Lakes Tr 1 & 2
Zoning MPUD
Interior
Interior Features Cathedral Ceiling(s), Ceiling Fans(s), Kitchen/Family Room Combo, Living Room/Dining Room Combo, Master Bedroom Main Floor, Open Floorplan, Solid Surface Counters, Solid Wood Cabinets, Split Bedroom, Walk-In Closet(s)
Heating Central, Electric
Cooling Central Air
Flooring Ceramic Tile, Laminate, Vinyl
Fireplace false
Appliance Built-In Oven, Cooktop, Dryer, Refrigerator, Tankless Water Heater, Washer, Water Softener
Laundry In Garage
Exterior
Exterior Feature Irrigation System, Lighting, Rain Gutters, Sidewalk, Sprinkler Metered
Parking Features Driveway, Garage Door Opener
Garage Spaces 2.0
Fence Vinyl
Community Features Deed Restrictions
Utilities Available Cable Available, Electricity Connected, Sewer Connected, Sprinkler Meter
Roof Type Shingle
Porch Enclosed, Porch, Rear Porch, Screened
Attached Garage true
Garage true
Private Pool No
Building
Story 1
Entry Level One
Foundation Slab
Lot Size Range 0 to less than 1/4
Sewer Public Sewer
Water Public
Architectural Style Contemporary
Structure Type Block, Stucco
New Construction false
Others
Pets Allowed Yes
Senior Community No
Ownership Fee Simple
Monthly Total Fees $46
Acceptable Financing Cash, Conventional, FHA, VA Loan
Membership Fee Required Required
Listing Terms Cash, Conventional, FHA, VA Loan
Special Listing Condition None
Read Less

© 2025 My Florida Regional MLS DBA Stellar MLS. All Rights Reserved.
Bought with KELLER WILLIAMS REALTY



