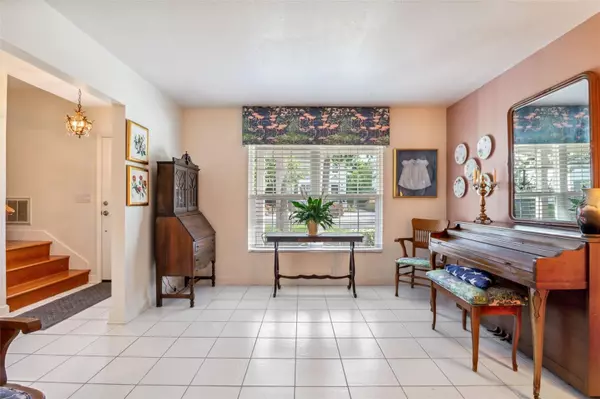For more information regarding the value of a property, please contact us for a free consultation.
4910 W DRYAD ST Tampa, FL 33629
Want to know what your home might be worth? Contact us for a FREE valuation!

Our team is ready to help you sell your home for the highest possible price ASAP
Key Details
Sold Price $905,000
Property Type Single Family Home
Sub Type Single Family Residence
Listing Status Sold
Purchase Type For Sale
Square Footage 2,218 sqft
Price per Sqft $408
Subdivision Sunset Camp
MLS Listing ID T3450927
Sold Date 07/10/23
Bedrooms 4
Full Baths 2
HOA Y/N No
Originating Board Stellar MLS
Year Built 1965
Annual Tax Amount $3,444
Lot Size 7,405 Sqft
Acres 0.17
Lot Dimensions 75x100
Property Sub-Type Single Family Residence
Property Description
Under contract-accepting backup offers. Walk up the red brick pathway to this charming timeless cape cod filled with curb appeal. Home features a unique floor plan which includes 2 bedrooms downstairs and 2 bedrooms upstairs with a total of 4 bedrooms. Spacious family room over looks a screened enclosed sparkling pool which is the center of attention in this private oasis back yard bringing the outdoors to the indoors. Downstairs floors are all tile and upstairs including stairs are hardwood. Built with plenty of storage including a spacious storage shed located and tucked in backyard. Home is located on a very private and quiet street close to waterfront strolls and biking. School districts include Dale Mabry Elementary, Coleman Junior High. and Plant High School. This home will get offers quickly so allow 3 days for response to preview all the bids. Showings begin June 8th
Location
State FL
County Hillsborough
Community Sunset Camp
Zoning RS-75
Interior
Interior Features Window Treatments
Heating Central
Cooling Central Air
Flooring Tile, Wood
Fireplace false
Appliance Dishwasher, Disposal
Exterior
Exterior Feature Garden
Garage Spaces 1.0
Pool Gunite
Utilities Available Cable Available
Roof Type Shingle
Attached Garage true
Garage true
Private Pool Yes
Building
Story 2
Entry Level Two
Foundation Slab
Lot Size Range 0 to less than 1/4
Sewer Private Sewer
Water Private
Architectural Style Cape Cod
Structure Type Block
New Construction false
Schools
Elementary Schools Dale Mabry Elementary-Hb
Middle Schools Coleman-Hb
High Schools Plant-Hb
Others
Senior Community No
Ownership Fee Simple
Acceptable Financing Cash, Conventional
Listing Terms Cash, Conventional
Special Listing Condition None
Read Less

© 2025 My Florida Regional MLS DBA Stellar MLS. All Rights Reserved.
Bought with CHARLES RUTENBERG REALTY ORLANDO



