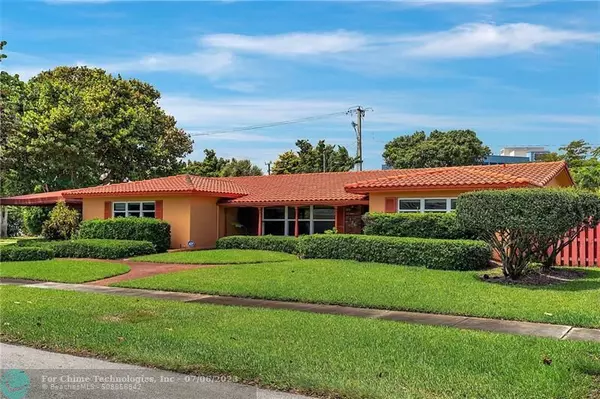For more information regarding the value of a property, please contact us for a free consultation.
726 N Crescent Dr Hollywood, FL 33021
Want to know what your home might be worth? Contact us for a FREE valuation!

Our team is ready to help you sell your home for the highest possible price ASAP
Key Details
Sold Price $895,000
Property Type Single Family Home
Sub Type Single
Listing Status Sold
Purchase Type For Sale
Square Footage 2,576 sqft
Price per Sqft $347
Subdivision Hollywood Hills 6-22 B
MLS Listing ID F10377119
Sold Date 07/06/23
Style Pool Only
Bedrooms 4
Full Baths 3
Half Baths 1
Construction Status Resale
HOA Y/N No
Total Fin. Sqft 12250
Year Built 1963
Annual Tax Amount $4,851
Tax Year 2022
Lot Size 0.281 Acres
Property Description
Bright and spacious 4 bedroom, 3 and a half bath home on an oversized corner lot. This beautiful estate in the heart of Hollywood Hills features an immaculately-maintained pool and a huge wrap-around patio that's perfect for year-round gatherings. All windows and sliders are impact-rated. Previous 2-car garage was converted to a large 4th bedroom that is set up to work perfectly as an in-law suite, or a roomy office space with tons of storage. The side yard, which extends well beyond the fenced-in backyard, features fully-matured avocado and mango trees. This home has been continuously owned by one family since being built and the care put into its upkeep is truly evident. Walking distance to Memorial Regional & Joe DiMaggio Hospitals.
Location
State FL
County Broward County
Area Hollywood Central (3070-3100)
Zoning RS-5
Rooms
Bedroom Description At Least 1 Bedroom Ground Level,Entry Level,Master Bedroom Ground Level
Other Rooms Attic, Family Room, Garage Converted, Maid/In-Law Quarters, Other
Interior
Interior Features First Floor Entry, Bar, Kitchen Island, Other Interior Features, Walk-In Closets
Heating Central Heat
Cooling Central Cooling
Flooring Carpeted Floors, Tile Floors
Equipment Dishwasher, Disposal, Dryer, Icemaker, Microwave, Refrigerator, Smoke Detector, Trash Compactor, Washer
Exterior
Exterior Feature Barbeque, Built-In Grill, Fence, High Impact Doors, Open Porch, Patio, Privacy Wall
Pool Below Ground Pool, Other
Water Access N
View Pool Area View
Roof Type Barrel Roof
Private Pool No
Building
Lot Description 1/4 To Less Than 1/2 Acre Lot, Corner Lot, Oversized Lot
Foundation Concrete Block Construction, Other Construction
Sewer Municipal Sewer
Water Municipal Water
Construction Status Resale
Others
Pets Allowed Yes
Senior Community No HOPA
Restrictions No Restrictions
Acceptable Financing Cash, Conventional, FHA, VA
Membership Fee Required No
Listing Terms Cash, Conventional, FHA, VA
Pets Description No Restrictions
Read Less

Bought with 7 East Realty LLC
GET MORE INFORMATION




