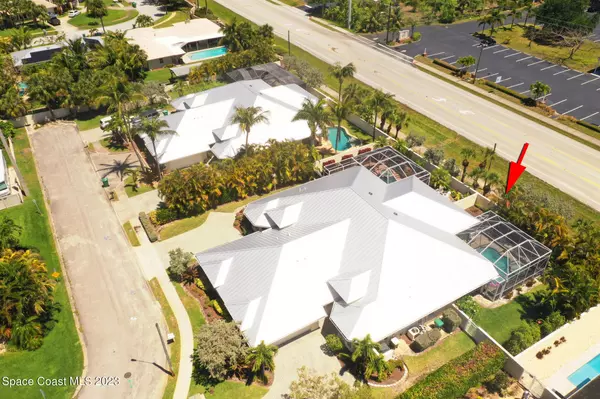For more information regarding the value of a property, please contact us for a free consultation.
311 Dunmore CT Satellite Beach, FL 32937
Want to know what your home might be worth? Contact us for a FREE valuation!

Our team is ready to help you sell your home for the highest possible price ASAP
Key Details
Sold Price $615,000
Property Type Single Family Home
Sub Type Single Family Residence
Listing Status Sold
Purchase Type For Sale
Square Footage 2,050 sqft
Price per Sqft $300
Subdivision Villas At Dunmore
MLS Listing ID 964297
Sold Date 06/30/23
Bedrooms 3
Full Baths 2
HOA Fees $183/mo
HOA Y/N Yes
Total Fin. Sqft 2050
Originating Board Space Coast MLS (Space Coast Association of REALTORS®)
Year Built 2004
Annual Tax Amount $7,074
Tax Year 2021
Lot Size 9,583 Sqft
Acres 0.22
Property Description
Exquisite 3 bedroom, 2 bath, 2 car garage pool home located in the highly sought-after Satellite Beach area. Beautiful tile throughout, except for the large master bedroom where carpet was recently installed. Master bath has a large walk-in tiled shower, his and her closets, large tub, and double sinks. Plantation shutters located in all bedrooms. Open concept floor plan gives great views of your private heated saltwater pool and spa in a breezy screened lanai – a true private outdoor oasis, including a charming, fenced backyard, filled with tropical trees! Zoned for and less than a mile away from Surfside Elementary School, DeLaura Middle School, and Satellite High School. Within a short bike ride to the Indian River or beach.
Location
State FL
County Brevard
Area 382-Satellite Bch/Indian Harbour Bch
Direction From Eau Gallie Cswy, north on S Patrick, left on Island, right on Dunmore. Address will be on right. From Pineda Cswy, south on S Patrick, right on Island, right on Dunmore. Address on right.
Interior
Interior Features Breakfast Bar, Breakfast Nook, Ceiling Fan(s), Eat-in Kitchen, His and Hers Closets, Open Floorplan, Pantry, Primary Bathroom - Tub with Shower, Primary Bathroom -Tub with Separate Shower, Split Bedrooms, Vaulted Ceiling(s), Walk-In Closet(s)
Cooling Central Air, Electric
Flooring Tile
Furnishings Unfurnished
Appliance Dishwasher, Disposal, Dryer, Electric Range, Electric Water Heater, Refrigerator, Washer
Exterior
Exterior Feature Storm Shutters
Parking Features Attached, Garage Door Opener
Garage Spaces 2.0
Fence Fenced
Pool Electric Heat, In Ground, Private, Salt Water, Other
Utilities Available Cable Available, Electricity Connected
Amenities Available Maintenance Grounds, Management - Full Time
View Pool
Roof Type Metal
Street Surface Asphalt
Porch Patio, Porch, Screened
Garage Yes
Building
Lot Description Sprinklers In Front, Sprinklers In Rear
Faces West
Sewer Public Sewer
Water Public, Well
Level or Stories One
New Construction No
Schools
Elementary Schools Surfside
High Schools Satellite
Others
Pets Allowed Yes
HOA Name VILLAS AT DUNMORE
Senior Community No
Tax ID 26-37-34-84-00000.0-0004.00
Acceptable Financing Cash, Conventional, FHA, VA Loan
Listing Terms Cash, Conventional, FHA, VA Loan
Special Listing Condition Standard
Read Less

Bought with Dale Sorensen Real Estate Inc.
GET MORE INFORMATION




