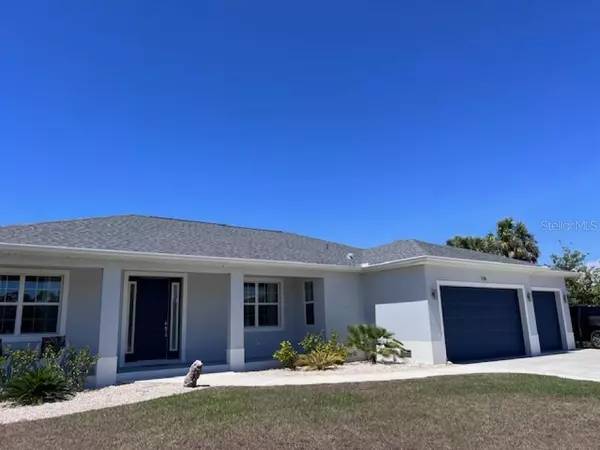For more information regarding the value of a property, please contact us for a free consultation.
116 HUNTER RD Rotonda West, FL 33947
Want to know what your home might be worth? Contact us for a FREE valuation!

Our team is ready to help you sell your home for the highest possible price ASAP
Key Details
Sold Price $549,900
Property Type Single Family Home
Sub Type Single Family Residence
Listing Status Sold
Purchase Type For Sale
Square Footage 1,676 sqft
Price per Sqft $328
Subdivision Rotonda Heights
MLS Listing ID O6101370
Sold Date 06/22/23
Bedrooms 3
Full Baths 2
HOA Fees $19/ann
HOA Y/N Yes
Originating Board Stellar MLS
Year Built 2020
Annual Tax Amount $5,665
Lot Size 0.340 Acres
Acres 0.34
Property Description
*PRICE Reduced after running comps in area 3/2 House built on a large double lot, 3 car garage with extra parking pad on side (Bring your boat, RV, trailer, toys!) NO HOA restrictions LOCATION!! Enjoy your water view from the oversized lanai with heated salt water pool OR head to Manasota Key with 3 Beaches just 10 minutes down the road. Large master bedroom with double sinks, walk-in shower, large walk-in closet. The kitchen is perfectly laid out, soft close cabinets & drawers, plenty of storage plus a pantry closet, and coat closet. Bedrooms are good size with closets. All rooms have DC ceiling fans. Upgrades include Epoxy garage floor, Reverser Osmosis water purification installed at kitchen sink, Water Softener, Soft Close Cabinets, Granite throughout, Rainbird irrigation. Excellent VACATION RENTAL PROPERTY or Second Home. Damage from Hurricane Ian was minimal; No interior water damage, no roof leaks; Lost the pool cage which is being replaced starting April 6th.
Location
State FL
County Charlotte
Community Rotonda Heights
Zoning RSF5
Interior
Interior Features High Ceilings, Open Floorplan, Solid Wood Cabinets, Stone Counters, Tray Ceiling(s), Walk-In Closet(s), Window Treatments
Heating Electric
Cooling Central Air
Flooring Tile
Fireplace false
Appliance Convection Oven, Dishwasher, Disposal, Dryer, Electric Water Heater, Kitchen Reverse Osmosis System, Microwave, Range, Range Hood, Refrigerator, Washer, Water Filtration System
Exterior
Exterior Feature Hurricane Shutters, Irrigation System
Parking Features Boat, Driveway, Garage Door Opener, Oversized, Parking Pad, RV Carport
Garage Spaces 3.0
Pool In Ground, Lighting, Salt Water
Utilities Available BB/HS Internet Available, Electricity Connected, Natural Gas Connected
View Y/N 1
Roof Type Shingle
Attached Garage true
Garage true
Private Pool Yes
Building
Entry Level One
Foundation Slab
Lot Size Range 1/4 to less than 1/2
Sewer Septic Tank
Water Public
Structure Type Stucco
New Construction false
Others
Pets Allowed Yes
Senior Community No
Ownership Fee Simple
Monthly Total Fees $19
Acceptable Financing Cash, Conventional, FHA, USDA Loan, VA Loan
Membership Fee Required Required
Listing Terms Cash, Conventional, FHA, USDA Loan, VA Loan
Special Listing Condition None
Read Less

© 2024 My Florida Regional MLS DBA Stellar MLS. All Rights Reserved.
Bought with STELLAR NON-MEMBER OFFICE
GET MORE INFORMATION




