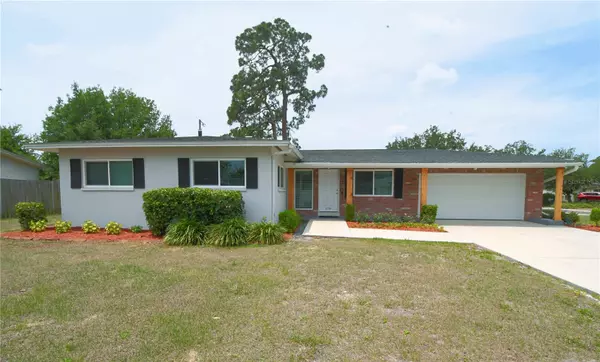For more information regarding the value of a property, please contact us for a free consultation.
8764 ROSE WAY Seminole, FL 33772
Want to know what your home might be worth? Contact us for a FREE valuation!

Our team is ready to help you sell your home for the highest possible price ASAP
Key Details
Sold Price $441,000
Property Type Single Family Home
Sub Type Single Family Residence
Listing Status Sold
Purchase Type For Sale
Square Footage 1,392 sqft
Price per Sqft $316
Subdivision Rose Ridge
MLS Listing ID U8200021
Sold Date 06/20/23
Bedrooms 3
Full Baths 2
HOA Y/N No
Originating Board Stellar MLS
Year Built 1961
Annual Tax Amount $1,612
Lot Size 10,018 Sqft
Acres 0.23
Lot Dimensions 100x105
Property Description
Welcome to this 3-bedroom, 2-bath residence, conveniently nestled in a corner lot in the heart of Seminole, Florida. Enjoy the freedom of no HOA fees or deed restrictions as you explore the inviting spaces of this charming home.
The interior boasts a versatile, neutral color scheme, creating a perfect canvas for your personal design style. The newly remodeled kitchen shines with state-of-the-art Whirlpool appliances, including a self-cleaning convection oven, microwave, French door refrigerator, ice maker, water dispenser, and dishwasher. The modern cabinetry with chic hardware, granite countertops, subway tile backsplash, and ceramic tile flooring all lend to a sleek, contemporary aesthetic. Enjoy meals in the dinette area, comfortably seating 6 to 8, under the ambient glow of recessed lighting. A strategically placed window with a pull-down sprayer above the double stainless steel sink allows a picturesque view of the verdant backyard. Adjacent to the kitchen, find a breakfast counter capable of seating 2 to 3, perfect for quick meals and morning coffee.
The generously sized 16’ x 16’ living room flows effortlessly from the kitchen, featuring French doors that open to a screened-in back porch, inviting natural light and fresh air. The room's crowning jewel is an elegant, pearl-toned brick wood-burning fireplace, providing warmth, sophistication, and an elegant focal point.
The serene master suite has a ceiling fan, ceramic tile flooring, and a built-in closet with sliding shutter doors. The attached ensuite bath provides a spa-like atmosphere, showcasing a walk-in shower, a frosted window, and a framed mirror vanity with ample storage and down lighting.
Bedroom 2 offers an ideal guest space with its bright ambiance, ceramic tile flooring, ceiling fan, built-in closet, and direct access to the second bathroom, radiating the timeless charm of vintage Florida. Bedroom 3, currently utilized as an office, also features ceramic tile flooring, windows that softly filter in sunlight, and a built-in closet.
Outdoor living is easy with the screened-in back porch and private fenced-in backyard, offering a tranquil oasis. The backyard provides direct access to the 18’ x 22’ two-car garage, fortified with a hurricane-resistant door and an electric door opener. Washer and dryer hookups are conveniently located within the garage.
Benefit from numerous upgrades, including a 2-year-old A/C, impact-resistant PGT 5400 single-pane windows, rain gutters, and a shingle roof installed just five years ago, complete with a 50-year transferable warranty.
This meticulously maintained home is located within a top-rated school district in a mature, sought-after neighborhood. Just a few miles from the Gulf Beaches, close to various shopping centers, not to mention, your dining options are endless. Discover your forever home, a perfect blend of comfort, style, and convenience.
Location
State FL
County Pinellas
Community Rose Ridge
Zoning R-3
Interior
Interior Features Ceiling Fans(s), Eat-in Kitchen, Master Bedroom Main Floor, Thermostat, Window Treatments
Heating Central
Cooling Central Air
Flooring Ceramic Tile, Vinyl
Fireplaces Type Living Room
Fireplace true
Appliance Convection Oven, Dishwasher, Disposal, Electric Water Heater, Exhaust Fan, Microwave, Range
Exterior
Exterior Feature French Doors, Private Mailbox, Rain Gutters
Parking Features Driveway
Garage Spaces 2.0
Fence Chain Link
Utilities Available Cable Connected, Electricity Connected, Phone Available, Public, Water Connected
View Garden
Roof Type Shingle
Attached Garage true
Garage true
Private Pool No
Building
Lot Description Cleared, Corner Lot, In County, Landscaped, Level, Paved
Story 1
Entry Level One
Foundation Block, Slab
Lot Size Range 0 to less than 1/4
Sewer Public Sewer
Water Public
Architectural Style Ranch
Structure Type Block, Brick
New Construction false
Schools
Elementary Schools Seminole Elementary-Pn
Middle Schools Osceola Middle-Pn
High Schools Seminole High-Pn
Others
Senior Community No
Ownership Fee Simple
Acceptable Financing Cash, Conventional, FHA
Listing Terms Cash, Conventional, FHA
Special Listing Condition None
Read Less

© 2024 My Florida Regional MLS DBA Stellar MLS. All Rights Reserved.
Bought with SAND KEY REALTY
GET MORE INFORMATION




