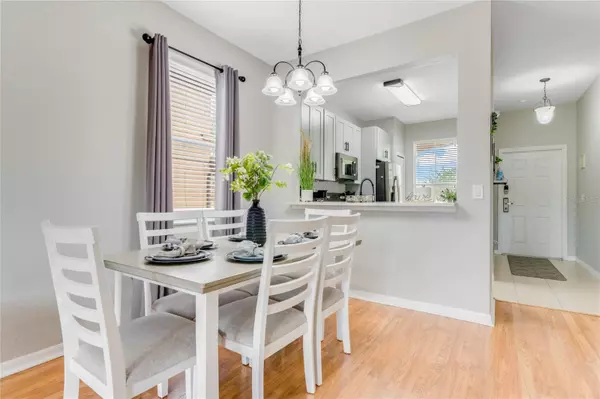For more information regarding the value of a property, please contact us for a free consultation.
204 CAPRI DR Davenport, FL 33897
Want to know what your home might be worth? Contact us for a FREE valuation!

Our team is ready to help you sell your home for the highest possible price ASAP
Key Details
Sold Price $350,000
Property Type Townhouse
Sub Type Townhouse
Listing Status Sold
Purchase Type For Sale
Square Footage 1,856 sqft
Price per Sqft $188
Subdivision Regal Palms At Highland Reserve Ph 04
MLS Listing ID O6107753
Sold Date 06/13/23
Bedrooms 4
Full Baths 3
Half Baths 1
HOA Fees $637/mo
HOA Y/N Yes
Originating Board Stellar MLS
Year Built 2005
Annual Tax Amount $3,162
Lot Size 3,049 Sqft
Acres 0.07
Property Sub-Type Townhouse
Property Description
**ONE-OF-A-KIND VACATION TOWNHOME & RENTAL OPPORTUNITY!!** Regal Palms at Highland Reserve in Davenport is an AMAZING 24- HOUR GUARD GATED COMMUNITY with unbelievable *RESORT-STYLE* amenities zoned for SHORT TERM RENTALS! This 4 bedroom, 3.5 bath END-UNIT townhome comes **FULLY FURNISHED** with a refreshed kitchen (new cabinets and countertops!), updated bathrooms, interior paint, a covered lanai and private balcony off the primary suite with POND VIEWS! The living and dining areas are light and bright with wood floors and sliding glass doors out to the lanai. A breakfast bar for casual dining or entertaining connects the space to the kitchen which has been updated with modern cabinetry, granite counters, stainless steel appliances and a stylish tiled backsplash! The main floor also delivers a junior suite with a ceiling fan and twin windows for great natural light. Upstairs you will find two more guest bedrooms and a generous PRIMARY SUITE with access to the private balcony, WALK-IN CLOSET and en-suite bath. The Regal Palms HOA includes Lawn Care, Basic Cable, Internet, Pest Control, Trash, Roof Replacement, Building Exterior Maintenance and plenty of parking! This vacation community gives owners and guests AMAZING AMENITIES such as Tropical Paradise Pool area, Pool Slide, a LAZY RIVER, Fitness Center, Frankie Farrell's Pub & Grille, a Classic Style Ice Cream Shop, a HUGE ARCADE & PLAY AREA and so much more! Located just minutes from all the popular attractions; Disney, Universal Studios, Seaworld, Aquatica, ESPN Wide World of Sports, Highlands Reserve Golf Club, Celebration Golf Club and tons of restaurants, shops and activities. Call today for your private tour and make Capri Dr your new home away from home!
Location
State FL
County Polk
Community Regal Palms At Highland Reserve Ph 04
Interior
Interior Features Ceiling Fans(s), Living Room/Dining Room Combo, Open Floorplan, Solid Wood Cabinets, Stone Counters, Thermostat, Walk-In Closet(s)
Heating Central
Cooling Central Air
Flooring Carpet, Tile, Wood
Furnishings Furnished
Fireplace false
Appliance Dishwasher, Dryer, Microwave, Range, Refrigerator, Washer
Laundry Laundry Closet, Upper Level
Exterior
Exterior Feature Balcony, Lighting, Sliding Doors
Parking Features Driveway
Community Features Fitness Center, Gated, Playground, Pool
Utilities Available BB/HS Internet Available, Cable Available, Electricity Available, Water Available
View Y/N 1
View Water
Roof Type Shingle
Porch Covered, Patio, Rear Porch
Garage false
Private Pool No
Building
Lot Description Corner Lot, Paved
Entry Level Two
Foundation Slab
Lot Size Range 0 to less than 1/4
Sewer Public Sewer
Water Public
Structure Type Stucco
New Construction false
Schools
Elementary Schools Citrus Ridge
Middle Schools Citrus Ridge
High Schools Ridge Community Senior High
Others
Pets Allowed Yes
HOA Fee Include Cable TV, Pool, Internet, Maintenance Structure, Maintenance Grounds, Recreational Facilities, Trash
Senior Community No
Ownership Fee Simple
Monthly Total Fees $637
Acceptable Financing Cash, Conventional, FHA, VA Loan
Membership Fee Required Required
Listing Terms Cash, Conventional, FHA, VA Loan
Special Listing Condition None
Read Less

© 2025 My Florida Regional MLS DBA Stellar MLS. All Rights Reserved.
Bought with AGILE GROUP REALTY



