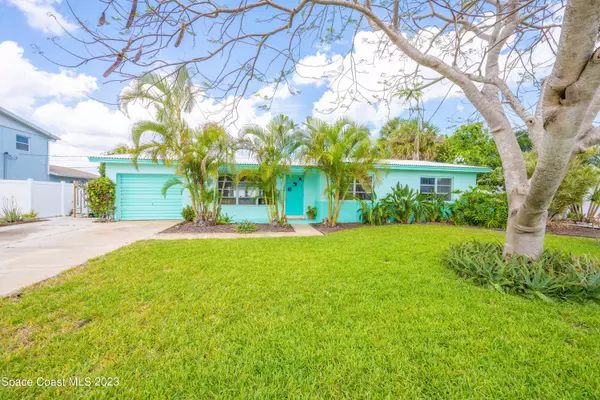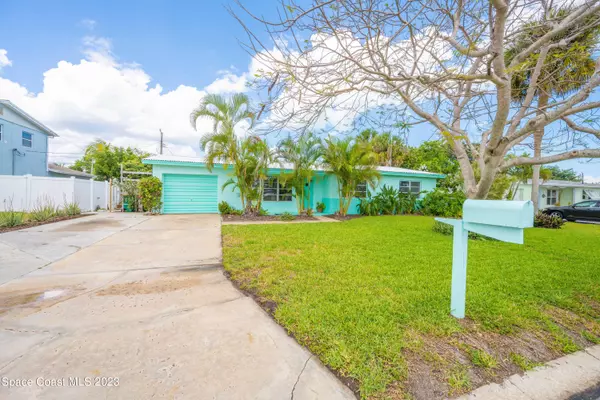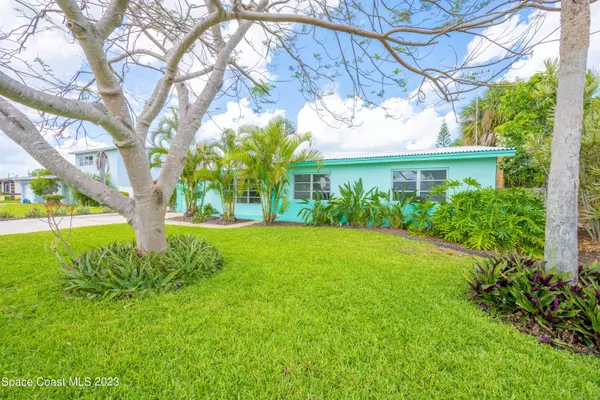For more information regarding the value of a property, please contact us for a free consultation.
425 S Neptune DR Satellite Beach, FL 32937
Want to know what your home might be worth? Contact us for a FREE valuation!

Our team is ready to help you sell your home for the highest possible price ASAP
Key Details
Sold Price $415,000
Property Type Single Family Home
Sub Type Single Family Residence
Listing Status Sold
Purchase Type For Sale
Square Footage 1,098 sqft
Price per Sqft $377
Subdivision Waterway Estates 1St Addn
MLS Listing ID 962431
Sold Date 06/09/23
Bedrooms 3
Full Baths 1
HOA Y/N No
Total Fin. Sqft 1098
Originating Board Space Coast MLS (Space Coast Association of REALTORS®)
Year Built 1962
Lot Size 8,276 Sqft
Acres 0.19
Property Description
Seller offering $6000 credit at closing with full price offer! Coveted South Waterway Estates reveals a turnkey gem > 3 bed, 1 Bath, 1 Car garage home located steps to the canal/river & a short 9 minute bike ride to the beach. Come see why everyone wants to move beachside.
With 1098 sqft of living space & a 200 sqft screened Lanai, this home offers Florida living at its best.
Terrazzo Flooring through out to keep you cool in the hot summer months & a custom designed 18ft galley kitchen with plenty of preparation space for the Chef in the home. A spacious backyard boasts an entertaining space with fire pit, lighting, mature landscaping & a 100 sqft Shed wired with electric, perfect for a small art studio, office or hydroponic garden. Welcome Home to your New Florida Life
Location
State FL
County Brevard
Area 381 - N Satellite Beach
Direction Traveling US 1, head East on Pineda Causeway. Head South on South Patrick Dr. Turn right onto Coral Reef Dr Keep left to stay on Coral Reef Dr Turn right onto S Neptune House is on right
Interior
Interior Features Ceiling Fan(s), Skylight(s), Other
Heating Natural Gas
Cooling Central Air
Flooring Terrazzo
Furnishings Unfurnished
Appliance Dishwasher, Double Oven, Dryer, Electric Water Heater, Microwave, Refrigerator, Washer
Laundry Electric Dryer Hookup, Gas Dryer Hookup, Washer Hookup
Exterior
Exterior Feature Fire Pit, Boat Ramp - Private, Storm Shutters
Parking Features Attached, Garage
Garage Spaces 1.0
Fence Fenced, Wood
Pool None
Utilities Available Cable Available, Electricity Connected, Natural Gas Connected, Water Available
Roof Type Other
Street Surface Asphalt
Porch Porch
Garage Yes
Building
Lot Description Few Trees, Sprinklers In Front, Sprinklers In Rear
Faces South
Sewer Public Sewer
Water Public, Well
Level or Stories One
Additional Building Shed(s)
New Construction No
Schools
Elementary Schools Holland
High Schools Satellite
Others
Pets Allowed Yes
Senior Community No
Tax ID 2609546
Acceptable Financing Cash, Conventional, FHA, VA Loan
Listing Terms Cash, Conventional, FHA, VA Loan
Special Listing Condition Standard
Read Less

Bought with EXP Realty LLC
GET MORE INFORMATION




