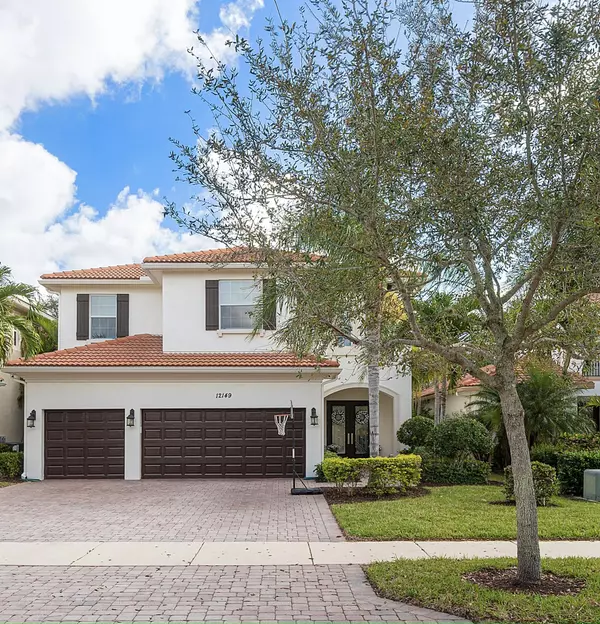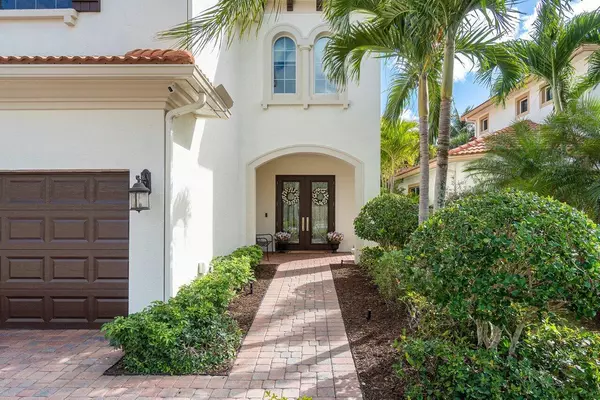Bought with Waterfront Properties & Club C
For more information regarding the value of a property, please contact us for a free consultation.
12149 Aviles CIR Palm Beach Gardens, FL 33418
Want to know what your home might be worth? Contact us for a FREE valuation!

Our team is ready to help you sell your home for the highest possible price ASAP
Key Details
Sold Price $1,162,500
Property Type Single Family Home
Sub Type Single Family Detached
Listing Status Sold
Purchase Type For Sale
Square Footage 4,016 sqft
Price per Sqft $289
Subdivision Paloma
MLS Listing ID RX-10866124
Sold Date 06/07/23
Bedrooms 5
Full Baths 4
Construction Status Resale
HOA Fees $397/mo
HOA Y/N Yes
Abv Grd Liv Area 29
Year Built 2013
Annual Tax Amount $15,663
Tax Year 2022
Lot Size 6,000 Sqft
Property Description
Motivated Seller - also available for rent at $6,250 per month for annual lease. Beautifully renovated Gardenia model nestled in the gated community of Paloma. The Gardenia model by Kolter Homes offers 5bed/4ba plus additional loft space and 3 car garage. Features include 42'' kitchen cabinetry, updated lighting, impact windows/doors, main level guest suite, new AC's, new water heater, newer washer/dryer, amazing architectural detail & more. The private backyard features artificial turf, covered loggia, and lush landscape. The community features a clubhouse, fitness center, and resort style pool. Centrally located to highways, shopping, and dining. Call for your private tour today!
Location
State FL
County Palm Beach
Community Paloma
Area 5310
Zoning RL3(ci
Rooms
Other Rooms Den/Office, Family, Great, Laundry-Inside, Loft
Master Bath Dual Sinks, Mstr Bdrm - Upstairs, Separate Shower, Separate Tub
Interior
Interior Features Built-in Shelves, Closet Cabinets, Entry Lvl Lvng Area, Foyer, Laundry Tub, Pantry, Split Bedroom, Upstairs Living Area, Walk-in Closet
Heating Central
Cooling Central
Flooring Carpet, Ceramic Tile
Furnishings Unfurnished
Exterior
Exterior Feature Auto Sprinkler, Covered Patio, Custom Lighting, Fence, Room for Pool
Parking Features 2+ Spaces, Driveway, Garage - Attached
Garage Spaces 3.0
Utilities Available Cable, Electric, Public Sewer, Public Water
Amenities Available Bike - Jog, Clubhouse, Community Room, Fitness Center, Pool, Sidewalks, Spa-Hot Tub, Street Lights
Waterfront Description None
View Garden
Exposure West
Private Pool No
Building
Lot Description < 1/4 Acre, Sidewalks, West of US-1
Story 2.00
Unit Features Multi-Level
Foundation CBS
Construction Status Resale
Schools
Elementary Schools Timber Trace Elementary School
Middle Schools Watson B. Duncan Middle School
High Schools William T. Dwyer High School
Others
Pets Allowed Restricted
HOA Fee Include Common Areas,Security
Senior Community No Hopa
Restrictions Buyer Approval
Security Features Gate - Unmanned
Acceptable Financing Cash, Conventional
Membership Fee Required No
Listing Terms Cash, Conventional
Financing Cash,Conventional
Pets Description No Aggressive Breeds, Number Limit
Read Less
GET MORE INFORMATION




