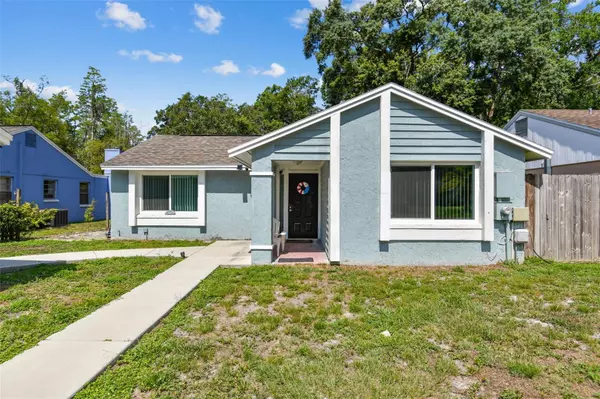For more information regarding the value of a property, please contact us for a free consultation.
16012 GRASS LAKE DR Tampa, FL 33618
Want to know what your home might be worth? Contact us for a FREE valuation!

Our team is ready to help you sell your home for the highest possible price ASAP
Key Details
Sold Price $295,500
Property Type Single Family Home
Sub Type Single Family Residence
Listing Status Sold
Purchase Type For Sale
Square Footage 987 sqft
Price per Sqft $299
Subdivision North Lakes Sec B Unit
MLS Listing ID T3447438
Sold Date 06/06/23
Bedrooms 2
Full Baths 2
Construction Status No Contingency
HOA Y/N No
Originating Board Stellar MLS
Year Built 1983
Annual Tax Amount $1,588
Lot Size 4,791 Sqft
Acres 0.11
Property Description
Welcome to this charming 2-bedroom, 2-bathroom home featuring many upgrades to offer turn key living that includes an enclosed Florida room, split bedroom floor plan, a fenced backyard and upgraded hurricane proofwindows throughout. Step inside to find an open-concept living area, creating a seamless flow between the living room, dining area, and kitchen. The master bedroom boasts a walk in closet, upgraded stain proof flooring, accompanied by an en-suite bathroom. The enclosed porch offers versatility, while the split garage provides parking and storage options. Outside, enjoy the privacy of a spacious fenced backyard with plenty of room for any outdoor entertainment options. Coupled with its convenient location being close to shopping malls and resturants, this upgraded property is a must-see. Schedule a showing today and make it your own.
Location
State FL
County Hillsborough
Community North Lakes Sec B Unit
Zoning PD
Rooms
Other Rooms Florida Room
Interior
Interior Features Kitchen/Family Room Combo, Master Bedroom Main Floor, Split Bedroom, Thermostat
Heating Central
Cooling Central Air
Flooring Vinyl
Fireplace false
Appliance Range, Refrigerator
Exterior
Exterior Feature Sidewalk
Parking Features Driveway, Split Garage
Garage Spaces 1.0
Utilities Available Cable Connected, Electricity Connected, Sewer Connected, Water Connected
Roof Type Shingle
Porch Enclosed, Rear Porch
Attached Garage false
Garage true
Private Pool No
Building
Entry Level One
Foundation Slab
Lot Size Range 0 to less than 1/4
Sewer Public Sewer
Water None
Structure Type Block
New Construction false
Construction Status No Contingency
Others
Senior Community No
Ownership Fee Simple
Acceptable Financing Cash, Conventional, FHA, VA Loan
Listing Terms Cash, Conventional, FHA, VA Loan
Special Listing Condition None
Read Less

© 2024 My Florida Regional MLS DBA Stellar MLS. All Rights Reserved.
Bought with FLORIDA LUXURY REALTY INC
GET MORE INFORMATION




