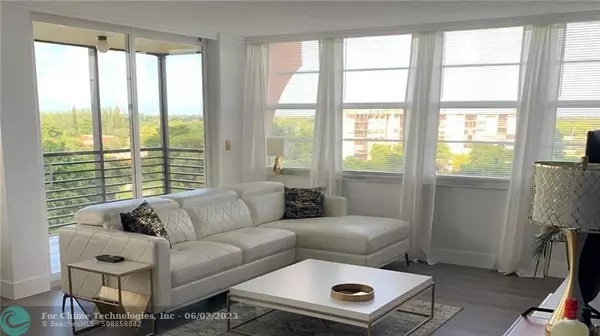For more information regarding the value of a property, please contact us for a free consultation.
1000 Saint Charles Pl #PH5 Pembroke Pines, FL 33026
Want to know what your home might be worth? Contact us for a FREE valuation!

Our team is ready to help you sell your home for the highest possible price ASAP
Key Details
Sold Price $290,000
Property Type Condo
Sub Type Condo
Listing Status Sold
Purchase Type For Sale
Square Footage 1,320 sqft
Price per Sqft $219
Subdivision Park Place
MLS Listing ID F10375556
Sold Date 06/02/23
Style Condo 5+ Stories
Bedrooms 2
Full Baths 2
Construction Status Resale
HOA Fees $611/mo
HOA Y/N Yes
Year Built 1980
Annual Tax Amount $1,839
Tax Year 2022
Property Description
The modern penthouse you always dreamed of, can now be your reality! Enjoy the sunset with a glass of wine - you've earned it! This bright, beautiful corner penthouse, has magnificent views. Completely remodeled - customized crown molding, many architectural details throughout; an open kitchen with a massive quartz waterfall island. All new appliances. Hurricane Impact Windows , including the sliding door which leads to a screened-in balcony. Brand new top-quality waterproof vinyl floors throughout. Recently replaced A/C. 55+ gated community with 4 heated pools, 3 tennis/pickleball courts with lights, 1 mile walking path and much more. Brand new park under construction. Internet and cable included. 20% down required. Purchase of all furniture and furnishings negotiable.
Location
State FL
County Broward County
Area Hollywood Central West (3980;3180)
Building/Complex Name Park Place
Rooms
Bedroom Description Entry Level,Sitting Area - Master Bedroom
Other Rooms Family Room, Storage Room
Dining Room Dining/Living Room, Eat-In Kitchen, Snack Bar/Counter
Interior
Interior Features First Floor Entry, Closet Cabinetry, Elevator, Fire Sprinklers, Foyer Entry, Walk-In Closets
Heating Reverse Cycle
Cooling Electric Cooling
Flooring Ceramic Floor, Vinyl Floors
Equipment Dishwasher, Electric Range, Electric Water Heater, Elevator, Fire Alarm, Icemaker, Microwave, Other Equipment/Appliances, Refrigerator, Self Cleaning Oven, Smoke Detector
Exterior
Exterior Feature Courtyard, Screened Balcony, Tennis Court
Community Features Gated Community
Amenities Available Bike Storage, Bike/Jog Path, Billiard Room, Business Center, Clubhouse-Clubroom, Common Laundry, Community Room, Courtesy Bus, Elevator, Extra Storage, Heated Pool, Internet Included, Tennis, Trash Chute
Water Access N
Private Pool No
Building
Unit Features Golf View,Lake,Pool Area View
Foundation Concrete Block Construction, Elevated Construction, Piling Construction, Slab Construction
Unit Floor 8
Construction Status Resale
Others
Pets Allowed No
HOA Fee Include 611
Senior Community Verified
Restrictions Min.Down Payment Req.,Renting Limited
Security Features Complex Fenced,Guard At Site,Security Patrol
Acceptable Financing Cash, Conventional
Membership Fee Required No
Listing Terms Cash, Conventional
Read Less

Bought with Century 21 Edge
GET MORE INFORMATION




