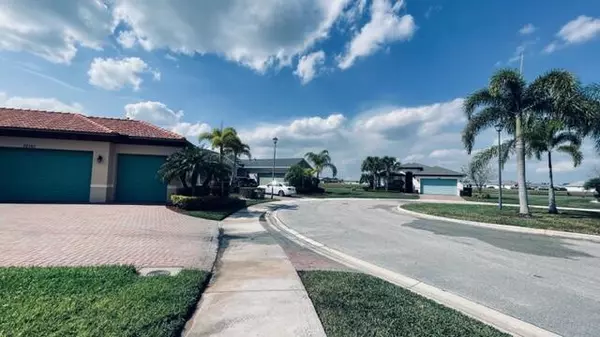Bought with RE/MAX Masterpiece Realty
For more information regarding the value of a property, please contact us for a free consultation.
12191 SW Oakwater CT Port Saint Lucie, FL 34987
Want to know what your home might be worth? Contact us for a FREE valuation!

Our team is ready to help you sell your home for the highest possible price ASAP
Key Details
Sold Price $490,630
Property Type Single Family Home
Sub Type Single Family Detached
Listing Status Sold
Purchase Type For Sale
Square Footage 2,386 sqft
Price per Sqft $205
Subdivision Town Park
MLS Listing ID RX-10869118
Sold Date 05/30/23
Bedrooms 3
Full Baths 3
Construction Status Resale
HOA Fees $363/mo
HOA Y/N Yes
Abv Grd Liv Area 3
Year Built 2013
Annual Tax Amount $11,667
Tax Year 2022
Property Description
StunningCBS 3 bedroom/3 bath/3 car Plus Den/office Inviting double door entry opens into the spacious great room with volume ceilings. The open kitchen is spectacular w/ a large granite island, custom wood cabinets with plenty of organizational space and stainless appliances to complete this chef's kitchen. The master suite features a tray ceiling with crown molding, a 2 generous walk-in closets and an ensuite bath complete with dual sinks, a separate roman tub and shower, and ceramic tile. screened and covered lanai, a 3 car side garage and paver driveway. The oversized yard provides plenty of space for entertaining the largest of gatherings and is the perfect place to enjoy the Florida sunsets or add a pool,HOA includes cable, internet and alarmTownpark is a master planned community .
Location
State FL
County St. Lucie
Area 7800
Zoning res
Rooms
Other Rooms Den/Office, Family, Laundry-Inside
Master Bath Dual Sinks, Mstr Bdrm - Ground, Separate Tub
Interior
Interior Features Entry Lvl Lvng Area, Kitchen Island, Pantry, Volume Ceiling, Walk-in Closet
Heating Electric
Cooling Central, Electric, Paddle Fans
Flooring Ceramic Tile
Furnishings Unfurnished
Exterior
Parking Features 2+ Spaces
Garage Spaces 3.0
Utilities Available Cable, Public Sewer, Public Water
Amenities Available Billiards, Clubhouse, Community Room, Pool, Tennis
Waterfront Description None
Roof Type Concrete Tile
Exposure Southeast
Private Pool No
Building
Lot Description 1/4 to 1/2 Acre
Story 1.00
Foundation CBS
Construction Status Resale
Others
Pets Allowed Restricted
Senior Community No Hopa
Restrictions Buyer Approval,No RV
Acceptable Financing Cash, Conventional, FHA, VA
Membership Fee Required No
Listing Terms Cash, Conventional, FHA, VA
Financing Cash,Conventional,FHA,VA
Read Less
GET MORE INFORMATION




