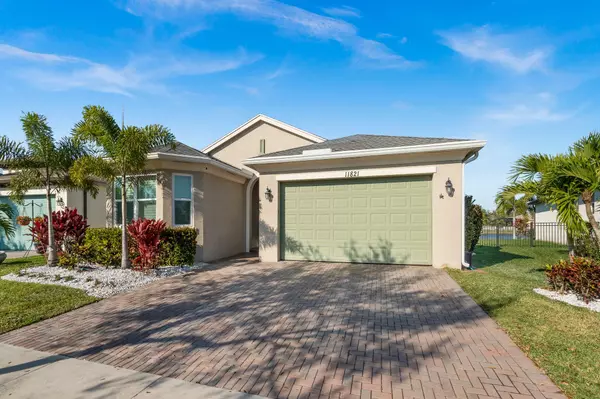Bought with Coastal Home Real Estate
For more information regarding the value of a property, please contact us for a free consultation.
11821 SW Crestwood CIR Port Saint Lucie, FL 34987
Want to know what your home might be worth? Contact us for a FREE valuation!

Our team is ready to help you sell your home for the highest possible price ASAP
Key Details
Sold Price $626,000
Property Type Single Family Home
Sub Type Single Family Detached
Listing Status Sold
Purchase Type For Sale
Square Footage 2,227 sqft
Price per Sqft $281
Subdivision Tradition Plat No 19
MLS Listing ID RX-10868045
Sold Date 05/19/23
Style Ranch
Bedrooms 3
Full Baths 2
Half Baths 1
Construction Status Resale
HOA Fees $380/mo
HOA Y/N Yes
Abv Grd Liv Area 3
Year Built 2011
Annual Tax Amount $7,324
Tax Year 2022
Lot Size 6,447 Sqft
Property Description
Seller Says Bring All OFFERS! This home features 3 bedrooms 2.5 baths with den/office it has brand NEW wood look tile throughout, NEW white 42'' cabinets with sparkling quartz countertops in kitchen & primary bath (2022). NEW Impact windows and plantation shutters (2023) , as well as a heated salt water pool w/ sun shelf and hot tub (2020). Water Heater is 2022 and AC is 2023. This house is sure to please with crown molding & 5 1/4'' baseboards and the accent ceilings really give it the WOW feeling. Extended 3 car paver driveway. The community offers guard house, resort style pool, cabanas, splash pad & kids playground ,tennis, basketball, and other sports. Close to hospitals, dining, shopping. The social committee plans events all year long from Drive by donuts, ice-cream socials, summer
Location
State FL
County St. Lucie
Area 7800
Zoning SF RES
Rooms
Other Rooms Attic, Den/Office, Great, Laundry-Inside
Master Bath Dual Sinks, Mstr Bdrm - Ground, Mstr Bdrm - Sitting
Interior
Interior Features Entry Lvl Lvng Area, Kitchen Island, Pantry, Split Bedroom, Volume Ceiling, Walk-in Closet
Heating Central, Electric
Cooling Ceiling Fan, Central, Electric
Flooring Laminate, Tile
Furnishings Turnkey,Unfurnished
Exterior
Exterior Feature Auto Sprinkler, Covered Patio, Fence, Open Patio, Zoned Sprinkler
Parking Features 2+ Spaces, Driveway, Garage - Attached, Vehicle Restrictions
Garage Spaces 2.0
Pool Equipment Included, Gunite, Heated, Inground, Salt Chlorination, Spa
Utilities Available Cable, Electric, Public Sewer, Public Water, Underground
Amenities Available Basketball, Bike - Jog, Bocce Ball, Cabana, Clubhouse, Community Room, Fitness Center, Game Room, Internet Included, Playground, Pool, Shuffleboard, Sidewalks, Spa-Hot Tub, Street Lights, Tennis
Waterfront Description Lake
View Lake
Roof Type Comp Shingle
Exposure West
Private Pool Yes
Building
Lot Description < 1/4 Acre, Sidewalks
Story 1.00
Foundation Block, CBS, Stucco
Construction Status Resale
Others
Pets Allowed Yes
HOA Fee Include Cable,Common Areas,Management Fees,Manager
Senior Community No Hopa
Restrictions Buyer Approval,Commercial Vehicles Prohibited,Lease OK w/Restrict
Security Features Burglar Alarm,Gate - Manned
Acceptable Financing Assumable-Qualify, Cash, Conventional, FHA, VA
Membership Fee Required No
Listing Terms Assumable-Qualify, Cash, Conventional, FHA, VA
Financing Assumable-Qualify,Cash,Conventional,FHA,VA
Pets Allowed Number Limit
Read Less
GET MORE INFORMATION




