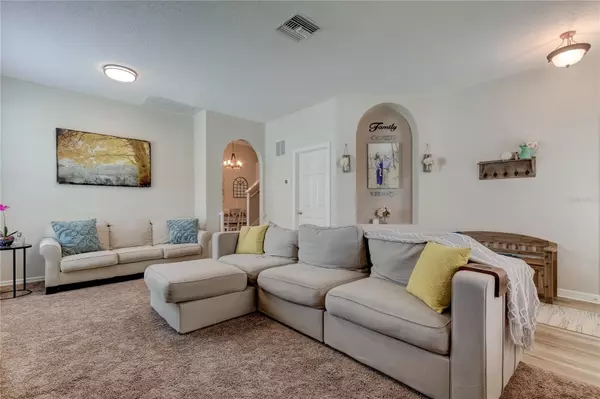For more information regarding the value of a property, please contact us for a free consultation.
14315 MOON FLOWER DR Tampa, FL 33626
Want to know what your home might be worth? Contact us for a FREE valuation!

Our team is ready to help you sell your home for the highest possible price ASAP
Key Details
Sold Price $615,000
Property Type Single Family Home
Sub Type Single Family Residence
Listing Status Sold
Purchase Type For Sale
Square Footage 2,072 sqft
Price per Sqft $296
Subdivision Westwood Lakes Ph 2C
MLS Listing ID U8192813
Sold Date 05/12/23
Bedrooms 4
Full Baths 3
Construction Status Financing,Inspections
HOA Fees $58/qua
HOA Y/N Yes
Originating Board Stellar MLS
Year Built 2001
Annual Tax Amount $7,512
Lot Size 6,534 Sqft
Acres 0.15
Lot Dimensions 54.01x122
Property Description
Welcome to the coveted zip code of 33626 in a sought after suburb of Tampa. This beautiful home is completely move in ready with functional floorplan and lovely updates! The oversized lot features a gorgeous private outdoor oasis with pool/spa overlooking the tranquil pond and conservation. Imagine just relaxing out back in your very private, screened lanai to watch the deer feed in the conservation and ducks swimming. The backyard is fully fenced and offers plenty of yard space in addition to the pool area. It’s the perfect place for the best of outdoor living in FL! All the big stuff has already been taken care of - 2020 ROOF, 2017 HVAC and 2020 hot water heater amongst other updates. Upon entering this home, you are greeted with a light and bright open feel. The foyer leads into the formal living room. Continuing back, you pass the laundry/mudroom with added sink with garage access then enter the open-concept living/kitchen/dining space and stairs to the second floor. The first-floor master retreat overlooks the pond and features a walk-in closet, dual-vanity granite sinks and a large shower with updated frameless glass enclosure with rain showerhead and separate spa tub. Guest bedroom 2 and 3 are also downstairs with a full bathroom in the hall. Upstairs, you’ll find the loft area with oversized storage closet as well as the 4th bedroom and full bathroom. It’s the perfect private area for guests, in-laws, teens or quiet office space. Westwood Lakes is a well-manicured neighborhood with playground/park, basketball courts and plenty of walking trails with scenic lake views. Low HOA’s, No CDD’s. Conveniently located just 15 miles to Tampa International Airport and 15 miles in the other direction to the gorgeous beaches at Honeymoon Island. Come tour this home today!
Location
State FL
County Hillsborough
Community Westwood Lakes Ph 2C
Zoning PD
Interior
Interior Features Cathedral Ceiling(s), Ceiling Fans(s), Kitchen/Family Room Combo, Master Bedroom Main Floor, Open Floorplan, Solid Surface Counters, Split Bedroom, Thermostat, Walk-In Closet(s)
Heating Central
Cooling Central Air
Flooring Carpet, Vinyl
Furnishings Unfurnished
Fireplace false
Appliance Dishwasher, Disposal, Range, Refrigerator
Exterior
Exterior Feature Lighting, Other, Rain Gutters, Sliding Doors
Garage Spaces 2.0
Pool In Ground, Salt Water
Utilities Available Cable Connected, Electricity Connected
Waterfront Description Pond
View Y/N 1
Water Access 1
Water Access Desc Pond
Roof Type Shingle
Attached Garage true
Garage true
Private Pool Yes
Building
Story 2
Entry Level Two
Foundation Slab
Lot Size Range 0 to less than 1/4
Sewer Public Sewer
Water Public
Structure Type Block, Other, Stucco
New Construction false
Construction Status Financing,Inspections
Schools
Elementary Schools Bryant-Hb
Middle Schools Farnell-Hb
High Schools Sickles-Hb
Others
Pets Allowed Yes
Senior Community No
Ownership Fee Simple
Monthly Total Fees $58
Acceptable Financing Cash, Conventional, FHA, VA Loan
Membership Fee Required Required
Listing Terms Cash, Conventional, FHA, VA Loan
Special Listing Condition None
Read Less

© 2024 My Florida Regional MLS DBA Stellar MLS. All Rights Reserved.
Bought with BLAKE REAL ESTATE INC
GET MORE INFORMATION




