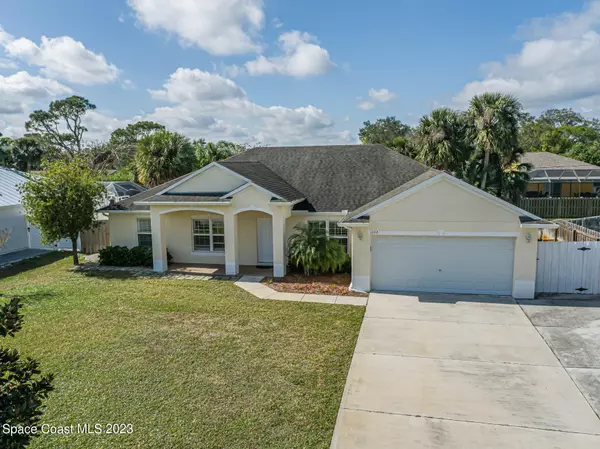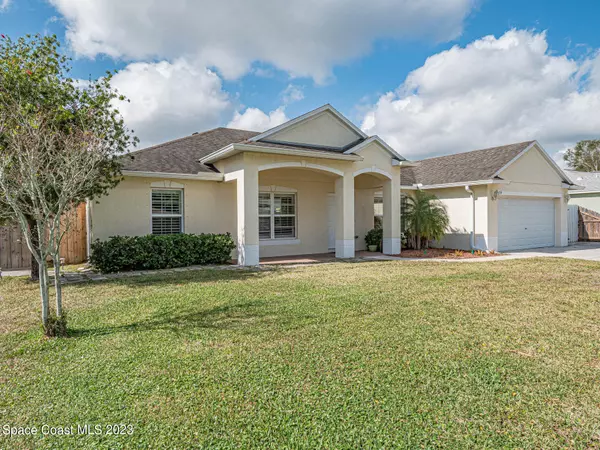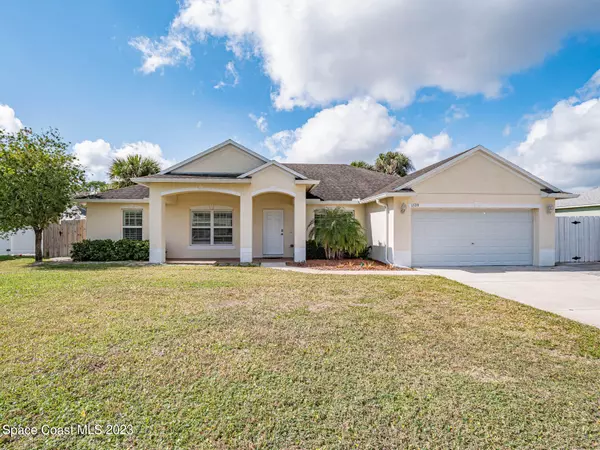For more information regarding the value of a property, please contact us for a free consultation.
1539 Glentry LN Sebastian, FL 32958
Want to know what your home might be worth? Contact us for a FREE valuation!

Our team is ready to help you sell your home for the highest possible price ASAP
Key Details
Sold Price $415,000
Property Type Single Family Home
Sub Type Single Family Residence
Listing Status Sold
Purchase Type For Sale
Square Footage 2,238 sqft
Price per Sqft $185
Subdivision No Subdivision
MLS Listing ID 956565
Sold Date 05/10/23
Bedrooms 3
Full Baths 2
HOA Y/N No
Total Fin. Sqft 2238
Originating Board Space Coast MLS (Space Coast Association of REALTORS®)
Year Built 2014
Annual Tax Amount $3,534
Tax Year 2022
Lot Size 10,019 Sqft
Acres 0.23
Lot Dimensions 80.0 ft x 125.0 ft
Property Description
Spacious 4 bedroom 3 bath concrete block home built in 2014. The beautiful home features tile floor in the main living areas, large kitchen with granite countertops and backsplash, stainless steel appliances, upgraded light fixtures, and is fully fenced. 4th bedroom and garage have both been converted into separate apartments with exterior entrances only. Extra driveway slab for boat parking!
Location
State FL
County Indian River
Area 904 - Indian River
Direction From 512, take Laconia to Rolling Hill Drive. Turn right onto Glentry Lane. Home is 5th house on the right passed Cavern Terr.
Interior
Interior Features Kitchen Island, Open Floorplan, Pantry, Primary Bathroom - Tub with Shower, Primary Bathroom -Tub with Separate Shower, Primary Downstairs, Split Bedrooms, Vaulted Ceiling(s), Walk-In Closet(s)
Heating Central, Electric
Cooling Central Air, Electric
Flooring Carpet, Tile
Furnishings Unfurnished
Appliance Dishwasher, Dryer, Electric Range, Electric Water Heater, Microwave, Refrigerator, Washer
Exterior
Exterior Feature ExteriorFeatures
Parking Features Attached, RV Access/Parking
Garage Spaces 2.0
Fence Fenced, Vinyl, Wood
Pool None
Utilities Available Electricity Connected
Roof Type Shingle
Porch Patio, Porch, Screened
Garage Yes
Building
Faces Northeast
Sewer Septic Tank
Water Public
Level or Stories One
Additional Building Shed(s)
New Construction No
Others
Pets Allowed Yes
HOA Name SEBASTIAN HIGHLANDS UNIT 11
Senior Community No
Tax ID 31382500001362000009.0
Acceptable Financing Cash, Conventional, FHA, VA Loan
Listing Terms Cash, Conventional, FHA, VA Loan
Special Listing Condition Standard
Read Less

Bought with Non-MLS or Out of Area
GET MORE INFORMATION




