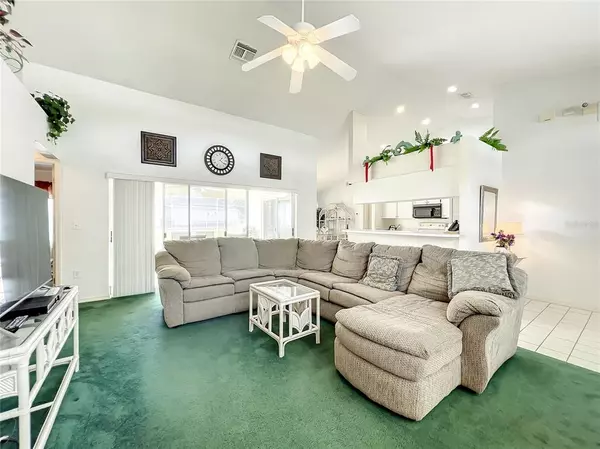For more information regarding the value of a property, please contact us for a free consultation.
211 TIMBERPARK DR Davenport, FL 33837
Want to know what your home might be worth? Contact us for a FREE valuation!

Our team is ready to help you sell your home for the highest possible price ASAP
Key Details
Sold Price $375,000
Property Type Single Family Home
Sub Type Single Family Residence
Listing Status Sold
Purchase Type For Sale
Square Footage 1,764 sqft
Price per Sqft $212
Subdivision Briargrove First Add
MLS Listing ID S5079565
Sold Date 05/10/23
Bedrooms 4
Full Baths 3
HOA Fees $32/ann
HOA Y/N Yes
Originating Board Stellar MLS
Year Built 1994
Annual Tax Amount $3,471
Lot Size 10,018 Sqft
Acres 0.23
Property Sub-Type Single Family Residence
Property Description
ONE OF THE VERY FEW SOUTH-FACING POOL HOMES UNDER $400,000 AVAILABLE IN DAVENPORT! Welcome to 211 Timberpark, in the conveniently located community of Briargrove. Located about 15 minutes from Walt Disney World and close to I-4, this community allows short term rentals, long term leases, and permanent residence. As soon as you turn onto the street, you will notice the pride in ownership exuding from the home, with its lush green lawn. This home is owned by the original owners, who have lovingly maintained the home throughout their years of ownership. This home has a wonderful split floorplan that many find desirable. There is a central living space, with the bedrooms split on opposite sides of the home. The pool is also south facing, allowing the premium amount of sunlight throughout the day. Let's head inside. As you step through the front door you'll notice the large living space, where the living room, dining room, and kitchen flow together. There are two sets of sliding glass doors, one set in the living room and another set in the dining room, leading out to the lanai. In the east wing of the home, you will find the master suite as well as a second bedroom and full bathroom. The master suite features cathedral ceilings, a ceiling fan, and an ensuite bathroom. The bathroom features a garden tub, tile shower, separate water closet, large walk-in closet, and dual sinks. The second bathroom on this side of the home has a shower/tub combo. There are two additional bedrooms on the west wing of the home, one with two twin beds, and an additional full bathroom. From the pool, there is no need to walk on carpet, as the sliding glass door in the dining room will lead you on a tile path to this bathroom. The living space continues outside with the screened lanai. The south-facing pool deck offers plenty of sun, but when you need to cool down there's a covered area of the lanai complete with ceiling fan. When the weather gets cooler, you can still enjoy the pool, as it has a pool heater. The yard has a functioning sprinkler system as well. The home has had many upgrades over the years including a resurfaced pool, new HVAC, and new roof. This home also has a septic tank, which drastically decreases the monthly water bill. This home is ready for its new owner; schedule your showing today!
Location
State FL
County Polk
Community Briargrove First Add
Interior
Interior Features Cathedral Ceiling(s), Ceiling Fans(s), Eat-in Kitchen, High Ceilings, Kitchen/Family Room Combo, Master Bedroom Main Floor, Open Floorplan, Split Bedroom, Thermostat, Window Treatments
Heating Central
Cooling Central Air
Flooring Carpet, Ceramic Tile
Furnishings Turnkey
Fireplace false
Appliance Dishwasher, Disposal, Electric Water Heater, Microwave, Refrigerator, Washer
Exterior
Exterior Feature Irrigation System, Private Mailbox, Sidewalk, Sliding Doors
Parking Features Driveway, Garage Door Opener
Garage Spaces 2.0
Fence Fenced, Wood
Pool Gunite, Heated, In Ground, Lighting, Screen Enclosure
Community Features Deed Restrictions, Playground, Pool
Utilities Available BB/HS Internet Available, Cable Connected, Electricity Connected, Public, Underground Utilities, Water Connected
Roof Type Shingle
Porch Covered, Enclosed, Patio, Porch, Rear Porch, Screened
Attached Garage true
Garage true
Private Pool Yes
Building
Entry Level One
Foundation Slab
Lot Size Range 0 to less than 1/4
Sewer Septic Tank
Water Private
Architectural Style Florida
Structure Type Block, Stucco
New Construction false
Schools
Elementary Schools Loughman Oaks Elem
Middle Schools Citrus Ridge
High Schools Davenport High School
Others
Pets Allowed Yes
HOA Fee Include Pool, Recreational Facilities
Senior Community No
Ownership Fee Simple
Monthly Total Fees $32
Acceptable Financing Cash, Conventional, FHA, VA Loan
Membership Fee Required Required
Listing Terms Cash, Conventional, FHA, VA Loan
Special Listing Condition None
Read Less

© 2025 My Florida Regional MLS DBA Stellar MLS. All Rights Reserved.
Bought with LPT REALTY



