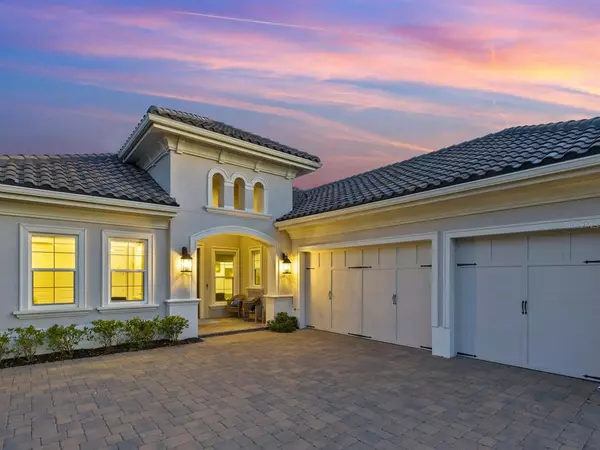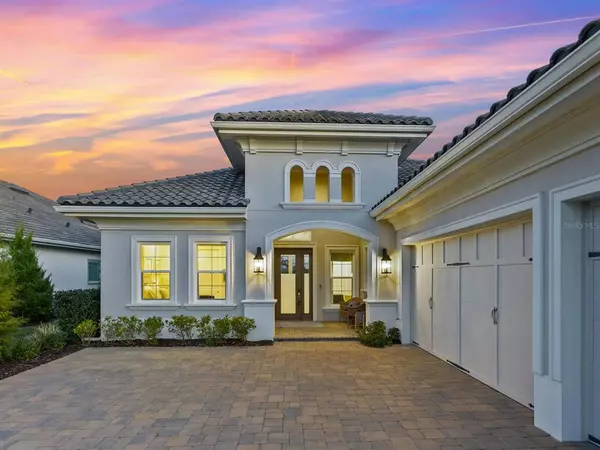For more information regarding the value of a property, please contact us for a free consultation.
16908 VERONA PL Lakewood Ranch, FL 34202
Want to know what your home might be worth? Contact us for a FREE valuation!

Our team is ready to help you sell your home for the highest possible price ASAP
Key Details
Sold Price $2,085,000
Property Type Single Family Home
Sub Type Single Family Residence
Listing Status Sold
Purchase Type For Sale
Square Footage 3,033 sqft
Price per Sqft $687
Subdivision Lake Club Ph Iv Subphase A Aka Genoa
MLS Listing ID C7469442
Sold Date 05/02/23
Bedrooms 4
Full Baths 3
Half Baths 1
Construction Status Inspections
HOA Fees $564/ann
HOA Y/N Yes
Originating Board Stellar MLS
Year Built 2020
Annual Tax Amount $15,822
Lot Size 0.290 Acres
Acres 0.29
Lot Dimensions 79x175x65x175
Property Description
Relish a spacious, luxurious indoor-outdoor living experience in this beautifully appointed 3,033-SF home in The Lake Club, a private gated community in Lakewood Ranch. Boasting superb upgrades throughout, the 4-bedroom, 3.5-bathroom includes a large great room, dining room, study, and laundry room with abundant cabinetry. The expansive screened paver lanai is perfect for entertaining, with a gas heated saltwater pool/spa, summer kitchen and large covered area with ample space for dining and relaxing while savoring scenic preserve views. Neutral tile flooring, crown molding and tray ceilings are found throughout the interior’s main living spaces. The stunning kitchen offers a five-burner gas cooktop, convection oven, 42" wood cabinets with crown molding and quartzite counters, and spacious center island with breakfast bar and pantry. A private retreat awaits in the primary suite with French glass doors to the lanai and a lovely bathroom with his and hers vanities, a freestanding tub and large walk-in shower. This gracious home was the Mayfield Model home with custom features that creates an unparalleled living space and includes impact windows and doors throughout. The three-car sideloading garage has epoxy flooring and even a Tesla high voltage EV charger outlet. The Lake Club’s abundant amenities include a newly renovated Grande Clubhouse, restaurant, resort-style pool, fitness center, tennis courts, playground, Linear Park and interlinking lakes for kayaking and fishing. Most furnishings and some decorative items to be sold separately which is the preference of Sellers. See list in MLS.
Location
State FL
County Manatee
Community Lake Club Ph Iv Subphase A Aka Genoa
Zoning PDMU
Rooms
Other Rooms Den/Library/Office
Interior
Interior Features Ceiling Fans(s), Crown Molding, High Ceilings, In Wall Pest System, Kitchen/Family Room Combo, L Dining, Master Bedroom Main Floor, Open Floorplan, Solid Wood Cabinets, Split Bedroom, Stone Counters, Thermostat, Tray Ceiling(s), Walk-In Closet(s)
Heating Central, Electric
Cooling Central Air
Flooring Carpet, Tile
Furnishings Negotiable
Fireplace false
Appliance Bar Fridge, Built-In Oven, Convection Oven, Cooktop, Dishwasher, Disposal, Dryer, Exhaust Fan, Gas Water Heater, Microwave, Range Hood, Refrigerator, Tankless Water Heater, Washer, Water Filtration System, Wine Refrigerator
Laundry Inside, Laundry Room
Exterior
Exterior Feature Hurricane Shutters, Irrigation System, Lighting, Outdoor Grill, Outdoor Kitchen, Rain Gutters, Sidewalk, Sliding Doors
Parking Features Driveway, Electric Vehicle Charging Station(s), Garage Door Opener, Garage Faces Side, Guest, Oversized
Garage Spaces 3.0
Pool Heated, In Ground, Lighting, Pool Sweep, Salt Water, Screen Enclosure
Community Features Fitness Center, Gated, Golf Carts OK, Irrigation-Reclaimed Water, Park, Playground, Pool, Sidewalks, Special Community Restrictions, Tennis Courts
Utilities Available BB/HS Internet Available, Cable Available, Electricity Connected, Natural Gas Available, Natural Gas Connected, Public, Sprinkler Recycled, Water Connected
Roof Type Tile
Porch Covered, Deck, Enclosed, Patio, Rear Porch, Screened
Attached Garage true
Garage true
Private Pool Yes
Building
Lot Description In County, Sidewalk, Paved
Story 1
Entry Level One
Foundation Slab
Lot Size Range 1/4 to less than 1/2
Builder Name Stock Signature Homes
Sewer Public Sewer
Water Public
Architectural Style Custom, Florida
Structure Type Block, Stucco
New Construction false
Construction Status Inspections
Schools
Elementary Schools Robert E Willis Elementary
Middle Schools Nolan Middle
High Schools Lakewood Ranch High
Others
Pets Allowed Yes
HOA Fee Include Guard - 24 Hour, Pool, Recreational Facilities
Senior Community No
Ownership Fee Simple
Monthly Total Fees $664
Acceptable Financing Cash, Conventional
Membership Fee Required Required
Listing Terms Cash, Conventional
Num of Pet 2
Special Listing Condition None
Read Less

© 2024 My Florida Regional MLS DBA Stellar MLS. All Rights Reserved.
Bought with MICHAEL SAUNDERS & COMPANY
GET MORE INFORMATION




