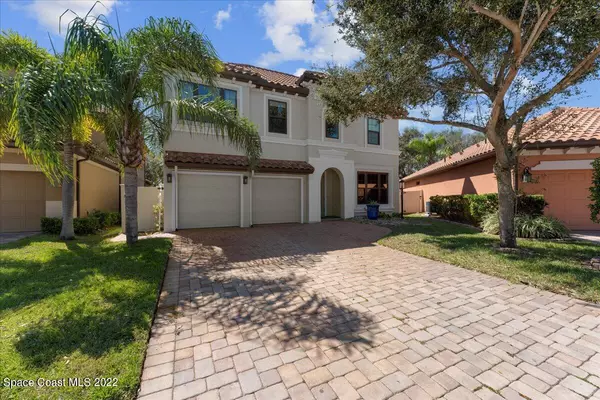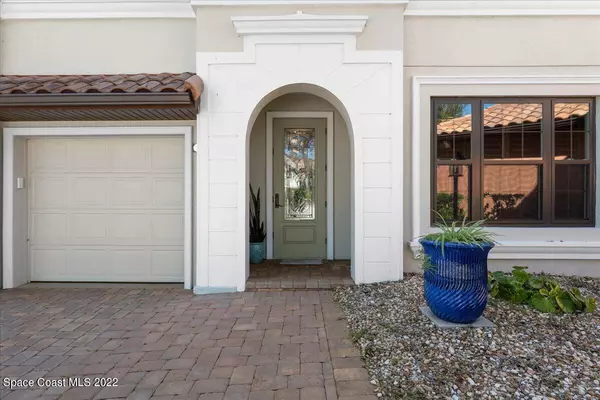For more information regarding the value of a property, please contact us for a free consultation.
704 Mission Bay DR Satellite Beach, FL 32937
Want to know what your home might be worth? Contact us for a FREE valuation!

Our team is ready to help you sell your home for the highest possible price ASAP
Key Details
Sold Price $720,000
Property Type Single Family Home
Sub Type Single Family Residence
Listing Status Sold
Purchase Type For Sale
Square Footage 3,020 sqft
Price per Sqft $238
Subdivision Montecito Phase 1A
MLS Listing ID 951996
Sold Date 04/28/23
Bedrooms 5
Full Baths 3
Half Baths 1
HOA Fees $79/qua
HOA Y/N Yes
Total Fin. Sqft 3020
Originating Board Space Coast MLS (Space Coast Association of REALTORS®)
Year Built 2011
Annual Tax Amount $3,489
Tax Year 2021
Lot Size 7,405 Sqft
Acres 0.17
Property Description
MOTIVATED SELLERS!! EXECUTIVE HOME W/5 bedrooms, LOFT & 3.5 baths located in the Montecito Community. Featuring many upgrades to include 2021 HURRICANE IMPACT WINDOWS, SLIDING GLASS DOORS, FRONT DOOR & GARAGE DOOR for very effective insurance rates & noise. Full house SOLAR PANELS at 101% efficiency for $9.00 a mth. power bills. Full home security system, hardwood flooring double stairway leading to a bright, large loft, 3 large bedrooms and bathroom. Formal dining room w/first floor master bedroom suite & sliding glass door to the backyard pergola. KITCHEN has breakfast nook, newer tile glass backsplash, island & large panty with loads of kitchen cabinets. 2021 EXTERIOR PAINT & GUTTERS and 2017 vinyl fencing. Enjoy a large backyard which is pre-wired for a pool and has concrete fencing. '||chr(10)||''||chr(10)||'
Location
State FL
County Brevard
Area 381 - N Satellite Beach
Direction From Pineda Causeway turn left into Montecito, gate code is listing on the gate entrance. Take a right at the front gate and home on the right.
Interior
Interior Features Breakfast Bar, Ceiling Fan(s), Eat-in Kitchen, Kitchen Island, Open Floorplan, Pantry, Primary Bathroom - Tub with Shower, Primary Downstairs, Split Bedrooms, Vaulted Ceiling(s), Walk-In Closet(s)
Heating Central
Cooling Central Air
Flooring Carpet, Tile, Wood
Furnishings Unfurnished
Appliance Dishwasher, Disposal, Electric Water Heater, Freezer, Gas Range, Microwave, Refrigerator, Solar Hot Water, Tankless Water Heater
Exterior
Exterior Feature ExteriorFeatures
Parking Features Attached, Garage Door Opener
Garage Spaces 2.0
Fence Fenced, Vinyl
Pool Community
Utilities Available Propane
Amenities Available Clubhouse, Fitness Center, Maintenance Grounds, Management - Full Time, Park, Playground, Spa/Hot Tub
Roof Type Tile
Porch Patio, Porch, Screened, Wrap Around
Garage Yes
Building
Lot Description Irregular Lot, Sprinklers In Front, Sprinklers In Rear
Faces East
Sewer Public Sewer
Water Public, Well
Level or Stories Two
New Construction No
Schools
Elementary Schools Sea Park
High Schools Satellite
Others
Pets Allowed Yes
HOA Name Elizabeth Morris
Senior Community No
Tax ID 26-37-26-32-00000.0-0074.00
Security Features Security Gate
Acceptable Financing Cash, Conventional, VA Loan
Listing Terms Cash, Conventional, VA Loan
Special Listing Condition Standard
Read Less

Bought with Realty World Curri Properties
GET MORE INFORMATION




