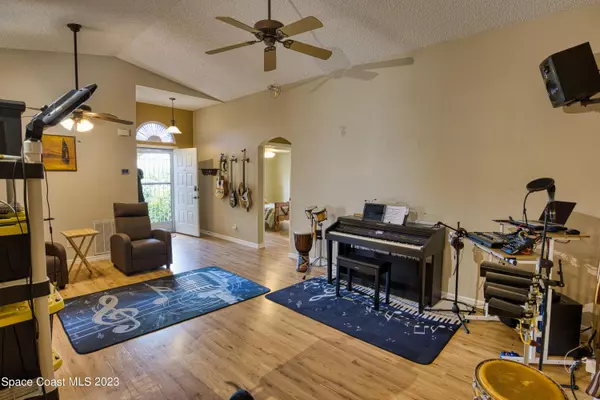For more information regarding the value of a property, please contact us for a free consultation.
4351 Swanna DR Melbourne, FL 32901
Want to know what your home might be worth? Contact us for a FREE valuation!

Our team is ready to help you sell your home for the highest possible price ASAP
Key Details
Sold Price $315,000
Property Type Single Family Home
Sub Type Single Family Residence
Listing Status Sold
Purchase Type For Sale
Square Footage 1,501 sqft
Price per Sqft $209
Subdivision Eagle Lake 2 Phase 2
MLS Listing ID 957969
Sold Date 04/25/23
Bedrooms 3
Full Baths 2
HOA Fees $15/ann
HOA Y/N Yes
Total Fin. Sqft 1501
Originating Board Space Coast MLS (Space Coast Association of REALTORS®)
Year Built 2001
Annual Tax Amount $653
Tax Year 2022
Lot Size 5,663 Sqft
Acres 0.13
Property Description
Vaulted ceilings, neutral colors, open floor plan, arched entries — this one has the details you crave! Seriously, one look at the stunning maple laminate flooring and you'll be fully in love! The primary suite is a thing of beauty, with unique architectural angles, plenty of closet space, relaxing soaker tub, and separate shower. Screened-in patio space in the backyard is perfect for entertaining, while screened-in garage space is perfect for workshopping. And check out the perfect, welcoming kitchen: breakfast bar, white cabinets, pantry space, cabinet accent lighting, and more. With a 2021 tankless water heater, 2019 AC, 2018 roof, convenient location, and gorgeous curb appeal, this one truly has it all!
Location
State FL
County Brevard
Area 330 - Melbourne - Central
Direction From Palm Bay Rd turn East onto Babcock St. Turn right onto Sunlake Rd. Left on Mt. Carmel Lane. Left on Swanna Dr. Second house on Right.
Interior
Interior Features Breakfast Bar, Ceiling Fan(s), Pantry, Primary Bathroom - Tub with Shower, Split Bedrooms, Vaulted Ceiling(s), Walk-In Closet(s)
Heating Central, Electric
Cooling Central Air, Electric
Flooring Laminate, Tile
Furnishings Unfurnished
Appliance Dishwasher, Electric Range, Electric Water Heater, Ice Maker, Microwave, Refrigerator, Tankless Water Heater
Laundry Electric Dryer Hookup, Gas Dryer Hookup, Washer Hookup
Exterior
Exterior Feature Outdoor Shower
Parking Features Attached, Garage Door Opener
Garage Spaces 2.0
Fence Fenced, Vinyl
Pool None
Utilities Available Cable Available, Electricity Connected, Water Available
Amenities Available Maintenance Grounds, Management - Full Time
Roof Type Shingle
Street Surface Asphalt
Porch Patio, Porch, Screened
Garage Yes
Building
Faces West
Sewer Public Sewer
Water Public
Level or Stories One
Additional Building Shed(s)
New Construction No
Schools
Elementary Schools University Park
High Schools Palm Bay
Others
HOA Name Michael Kane
Senior Community No
Tax ID 28-37-15-80-00000.0-0052.00
Security Features Security System Owned
Acceptable Financing Cash, Conventional, FHA, VA Loan
Listing Terms Cash, Conventional, FHA, VA Loan
Special Listing Condition Standard
Read Less

Bought with Coldwell Banker Coast Realty
GET MORE INFORMATION




