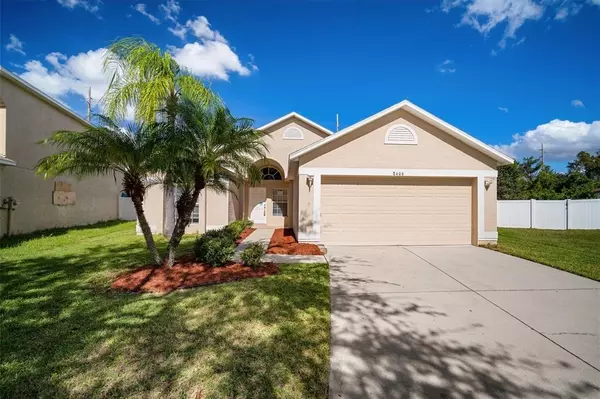For more information regarding the value of a property, please contact us for a free consultation.
8406 CARRIAGE POINTE DR Gibsonton, FL 33534
Want to know what your home might be worth? Contact us for a FREE valuation!

Our team is ready to help you sell your home for the highest possible price ASAP
Key Details
Sold Price $309,900
Property Type Single Family Home
Sub Type Single Family Residence
Listing Status Sold
Purchase Type For Sale
Square Footage 1,612 sqft
Price per Sqft $192
Subdivision Carriage Pointe Ph 1
MLS Listing ID T3411279
Sold Date 04/13/23
Bedrooms 3
Full Baths 2
HOA Fees $20/ann
HOA Y/N Yes
Originating Board Stellar MLS
Year Built 2006
Annual Tax Amount $5,638
Lot Size 8,276 Sqft
Acres 0.19
Lot Dimensions 60.88x135
Property Sub-Type Single Family Residence
Property Description
One or more photo(s) has been virtually staged. Desirable oversized pie shaped lot in Carriage Park welcomes you! This open concept floor plan has been updated with beautiful luxury plank vinyl and fresh paint, AC in 2019, updated appliances & mechanical items. The wood look flooring greets you at the entry and continues from front to back. Welcoming formal living and dining with high ceilings and lots of sunlight make this space feel wide open. WOW - what a great kitchen! Very large with lots of light and bright cabinetry. Quartz type counter tops, stainless steel appliances and a snack bar pass through to the family room. Slider access from the family room to the screened back porch and fully fenced yard- this kitchen/family room space create a true heart of the home. Split bedroom plan gives privacy for everyone with the owners suite on one side of the home. Walk in closet, 2 sinks and vanities, garden tub here too. The secondary bedrooms share a full sized bathroom and the laundry room is conveniently placed just ouotside of the 2 car garage. This home is ready for it's new owner. It's good to be home.
Location
State FL
County Hillsborough
Community Carriage Pointe Ph 1
Zoning PD
Rooms
Other Rooms Family Room
Interior
Interior Features Ceiling Fans(s), Eat-in Kitchen, Kitchen/Family Room Combo, Living Room/Dining Room Combo, Solid Surface Counters, Thermostat, Walk-In Closet(s)
Heating Electric
Cooling Central Air
Flooring Tile, Vinyl
Fireplace false
Appliance None
Laundry Inside
Exterior
Parking Features Driveway
Garage Spaces 2.0
Fence Fenced, Vinyl
Utilities Available BB/HS Internet Available, Cable Available, Electricity Available, Phone Available, Public, Sewer Available, Water Available
Roof Type Shingle
Porch Covered, Patio, Screened
Attached Garage true
Garage true
Private Pool No
Building
Lot Description City Limits, Sidewalk, Paved
Story 1
Entry Level One
Foundation Slab
Lot Size Range 0 to less than 1/4
Sewer Public Sewer
Water Public
Structure Type Block, Stucco
New Construction false
Schools
Elementary Schools Corr-Hb
Middle Schools Eisenhower-Hb
High Schools East Bay-Hb
Others
Pets Allowed Yes
Senior Community No
Ownership Fee Simple
Monthly Total Fees $20
Acceptable Financing Cash, Conventional, Other
Membership Fee Required Required
Listing Terms Cash, Conventional, Other
Special Listing Condition None
Read Less

© 2025 My Florida Regional MLS DBA Stellar MLS. All Rights Reserved.
Bought with PIER RIDGE REALTY



