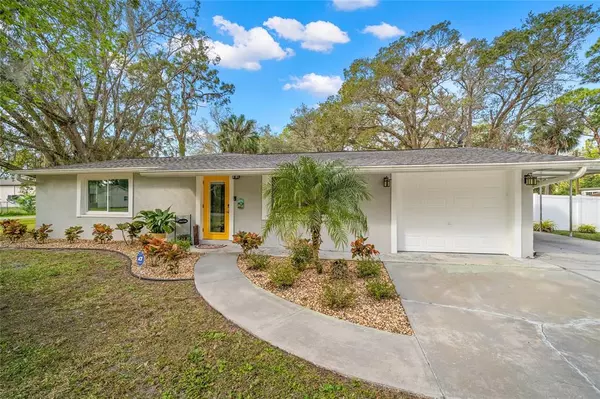For more information regarding the value of a property, please contact us for a free consultation.
407 SW 8TH ST Ruskin, FL 33570
Want to know what your home might be worth? Contact us for a FREE valuation!

Our team is ready to help you sell your home for the highest possible price ASAP
Key Details
Sold Price $335,000
Property Type Single Family Home
Sub Type Single Family Residence
Listing Status Sold
Purchase Type For Sale
Square Footage 1,444 sqft
Price per Sqft $231
Subdivision Ruskin City Map Of
MLS Listing ID T3427169
Sold Date 04/13/23
Bedrooms 3
Full Baths 2
HOA Y/N No
Originating Board Stellar MLS
Year Built 1967
Annual Tax Amount $434
Lot Size 0.280 Acres
Acres 0.28
Lot Dimensions 90x135
Property Sub-Type Single Family Residence
Property Description
Welcome to this FULLY UPDATED home located on a corner lot with over a quarter acre and no HOA or CDD! You will be impressed with the landscaping that has colorful plantings and rock mulch keeping the maintenance and eco friendly! Inside, WOW! The open concept makes the space ideal for daily living as well as entertaining! Luxury vinyl tile throughout this open concept including the kitchen that is truly a DREAM with white shaker cabinets, stainless steel appliances and Quartz countertops! The master bedroom is GRAND and shares access to the hall bath with updates that include new fixtures/hardware and floor to ceiling tile shower surround! The BONUS room is considered the third bedroom with access to a FULL BATHROOM making this ideal as a master bedroom or perfect for an in-law! The back yard is accessed through the French doors and into the covered and screened lanai with brick pavers that extend to create a patio which is perfect for grilling! There is plenty of room for pets, play, BBQ and more in this fully fenced yard. Store your RV through the double gated entry onto the pad and electricity hookup! Additional updates include a NEW ROOF (2020), new HVAC (2017), new HURRICANE GRADE windows (2019), gutters (2017) and all the updates since 2017 (Value over $55,000 when completed!). Located less than 10 minutes to I75, 35 minutes to Tampa International Airport, 40 minutes to the #1 Rated St. Pete Beach and plenty of local restaurants, shops and more!
Location
State FL
County Hillsborough
Community Ruskin City Map Of
Zoning RSC-6
Interior
Interior Features Ceiling Fans(s), Chair Rail, Stone Counters, Thermostat
Heating Central
Cooling Central Air
Flooring Tile, Vinyl
Fireplace false
Appliance Dishwasher, Disposal, Dryer, Electric Water Heater, Microwave, Range, Refrigerator, Washer
Laundry Inside
Exterior
Exterior Feature Rain Gutters, Sliding Doors
Parking Features Driveway, Garage Door Opener
Garage Spaces 1.0
Fence Vinyl
Utilities Available Cable Connected, Electricity Connected, Public, Sewer Connected, Water Connected
Roof Type Shingle
Porch Covered, Enclosed, Patio, Porch, Rear Porch, Screened
Attached Garage true
Garage true
Private Pool No
Building
Lot Description In County, Landscaped, Paved
Entry Level One
Foundation Slab
Lot Size Range 1/4 to less than 1/2
Sewer Public Sewer
Water Public
Structure Type Block
New Construction false
Others
Pets Allowed Yes
Senior Community No
Pet Size Extra Large (101+ Lbs.)
Ownership Fee Simple
Acceptable Financing Cash, Conventional, FHA, VA Loan
Listing Terms Cash, Conventional, FHA, VA Loan
Num of Pet 10+
Special Listing Condition None
Read Less

© 2025 My Florida Regional MLS DBA Stellar MLS. All Rights Reserved.
Bought with SIGNATURE REALTY ASSOCIATES



