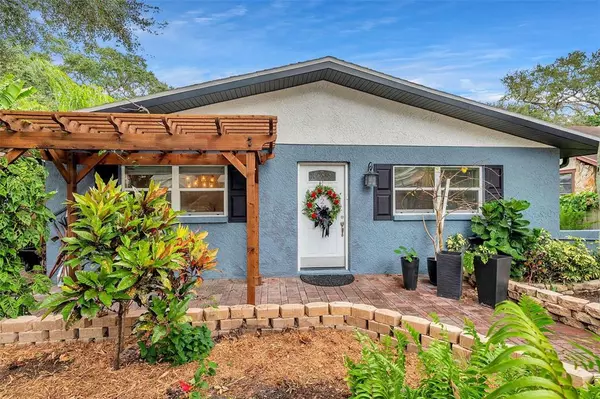For more information regarding the value of a property, please contact us for a free consultation.
2026 10TH ST S St Petersburg, FL 33705
Want to know what your home might be worth? Contact us for a FREE valuation!

Our team is ready to help you sell your home for the highest possible price ASAP
Key Details
Sold Price $330,000
Property Type Single Family Home
Sub Type Single Family Residence
Listing Status Sold
Purchase Type For Sale
Square Footage 1,024 sqft
Price per Sqft $322
Subdivision Lakeview Heights
MLS Listing ID U8182051
Sold Date 04/11/23
Bedrooms 3
Full Baths 2
HOA Y/N No
Originating Board Stellar MLS
Year Built 1984
Annual Tax Amount $526
Lot Size 4,791 Sqft
Acres 0.11
Lot Dimensions 50x95
Property Description
Welcome to your own piece of sunny St. Petersburg Florida! Only a few minutes from the incredible Downtown, filled with a variety of restaurants, local shops and tons of history. This home offers updated tile and vinyl flooring throughout, custom built barn doors, and offers plenty of natural lighting throughout. Spend time preparing snacks and meals in this open updated kitchen. You will encounter plenty of counter space and cabinet space. Enjoy the beautiful Florida weather in the back and front yards. This home has mature landscaping throughout the front and back of the property. You will own your very own piece of paradise! Enjoy eating breakfast, working or reading a book under one of the custom pergolas, in perfect time for Florida winter. The backyard also offers private fenced in parking, if that is not enough you also have parking on the street in the front of the home. Call to schedule your private showing today!
Location
State FL
County Pinellas
Community Lakeview Heights
Direction S
Interior
Interior Features Ceiling Fans(s), Crown Molding, Eat-in Kitchen, Kitchen/Family Room Combo, Living Room/Dining Room Combo, Master Bedroom Main Floor, Solid Surface Counters, Stone Counters, Thermostat
Heating Central
Cooling Central Air
Flooring Tile
Fireplace false
Appliance Disposal, Dryer, Electric Water Heater, Microwave, Refrigerator, Washer
Laundry Inside
Exterior
Exterior Feature Private Mailbox, Sidewalk
Parking Features Driveway, On Street
Fence Fenced
Utilities Available Public, Street Lights
View Garden
Roof Type Shingle
Attached Garage false
Garage false
Private Pool No
Building
Lot Description City Limits, Landscaped, Sidewalk, Paved
Story 1
Entry Level One
Foundation Slab
Lot Size Range 0 to less than 1/4
Sewer Public Sewer
Water Public
Structure Type Block
New Construction false
Schools
Elementary Schools Campbell Park Elementary-Pn
Middle Schools John Hopkins Middle-Pn
High Schools Gibbs High-Pn
Others
Senior Community No
Ownership Fee Simple
Acceptable Financing Cash, Conventional, FHA, VA Loan
Listing Terms Cash, Conventional, FHA, VA Loan
Special Listing Condition None
Read Less

© 2024 My Florida Regional MLS DBA Stellar MLS. All Rights Reserved.
Bought with REALTY ONE GROUP SUNSHINE
GET MORE INFORMATION




