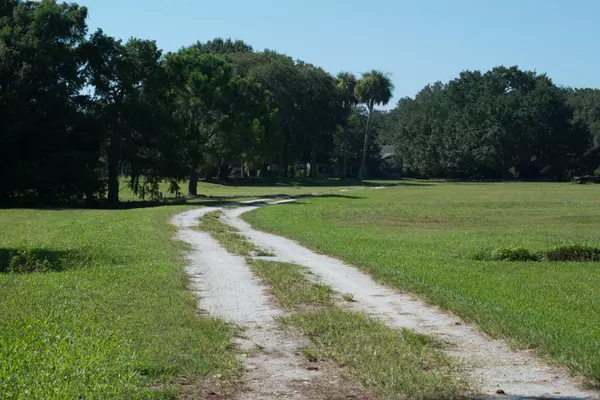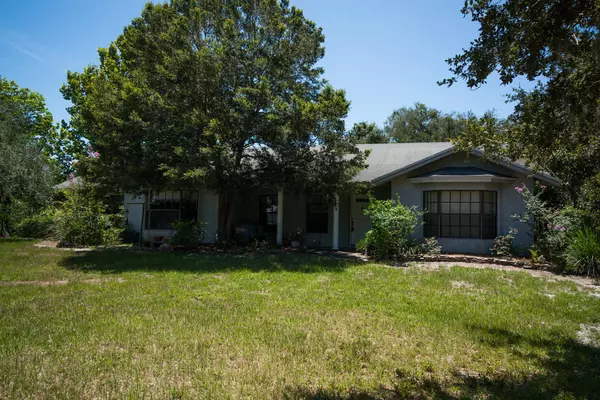Bought with RE/MAX Community
For more information regarding the value of a property, please contact us for a free consultation.
10130 SE 126th BLVD Okeechobee, FL 34974
Want to know what your home might be worth? Contact us for a FREE valuation!

Our team is ready to help you sell your home for the highest possible price ASAP
Key Details
Sold Price $240,000
Property Type Single Family Home
Sub Type Single Family Detached
Listing Status Sold
Purchase Type For Sale
Square Footage 2,130 sqft
Price per Sqft $112
Subdivision Okeechobee
MLS Listing ID RX-10153541
Sold Date 07/27/16
Style Ranch,Traditional
Bedrooms 3
Full Baths 2
Construction Status Resale
HOA Y/N No
Year Built 1987
Annual Tax Amount $1,241
Tax Year 2014
Lot Size 5.000 Acres
Property Description
Live your country dream in this Custom-built CBS home on 5 secluded acres in south eastern Okeechobee- 3 bedrooms PLUS office, 2 baths, separate 20x30 barn & a 1 car garage, all nestled towards the rear of this private, tranquil property. Custom remodeled kitchen with shaker style cabinetry, solid surface counters and pressed tin backsplash. Sip your morning coffee while you enjoy the view of nature through the large bay window of the Breakfast room. The Large family room has a full wall of built-in shelves, cathedral ceilings, and 2 French doors that open out to your 800 sq.ft. deck. Master bedroom has a large bay window, walk-in closet, and separate his and her vanities in the bathroom. Custom window treatments all convey.
Location
State FL
County Okeechobee
Area 5940
Zoning single family
Rooms
Other Rooms Den/Office, Family, Great, Laundry-Inside, Laundry-Util/Closet
Master Bath Dual Sinks, Mstr Bdrm - Ground, Separate Shower
Interior
Interior Features Built-in Shelves, Ctdrl/Vault Ceilings, Entry Lvl Lvng Area, Foyer, Laundry Tub, Split Bedroom, Volume Ceiling, Walk-in Closet
Heating Central, Electric
Cooling Ceiling Fan, Central
Flooring Carpet, Laminate, Slate
Furnishings Furniture Negotiable,Unfurnished
Exterior
Exterior Feature Deck, Fence, Open Porch, Utility Barn
Parking Features 2+ Spaces, Carport - Detached, Garage - Detached, Open
Garage Spaces 1.0
Utilities Available Electric, Septic, Well Water
Amenities Available None
Waterfront Description None
View Garden
Roof Type Comp Shingle
Exposure Northwest
Private Pool No
Building
Lot Description 4 to < 5 Acres, 5 to <10 Acres
Story 1.00
Foundation CBS
Construction Status Resale
Others
Pets Allowed Yes
Senior Community No Hopa
Restrictions None
Security Features Burglar Alarm
Acceptable Financing Cash, Conventional, FHA, VA
Membership Fee Required No
Listing Terms Cash, Conventional, FHA, VA
Financing Cash,Conventional,FHA,VA
Pets Description 3+ Pets, 50+ lb Pet
Read Less
GET MORE INFORMATION




