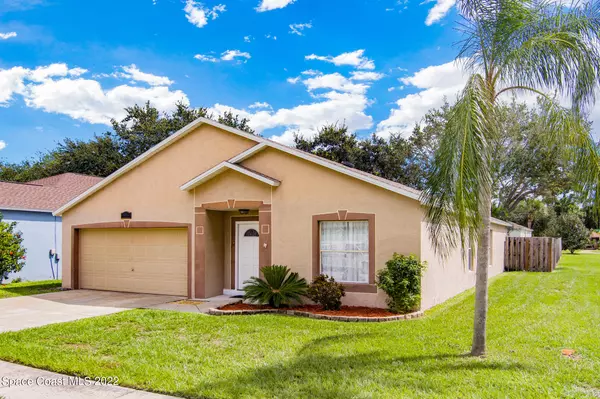For more information regarding the value of a property, please contact us for a free consultation.
506 High Point CT Melbourne, FL 32901
Want to know what your home might be worth? Contact us for a FREE valuation!

Our team is ready to help you sell your home for the highest possible price ASAP
Key Details
Sold Price $330,000
Property Type Single Family Home
Sub Type Single Family Residence
Listing Status Sold
Purchase Type For Sale
Square Footage 1,902 sqft
Price per Sqft $173
Subdivision Eagle Lake
MLS Listing ID 947017
Sold Date 03/30/23
Bedrooms 4
Full Baths 2
HOA Fees $15/ann
HOA Y/N Yes
Total Fin. Sqft 1902
Originating Board Space Coast MLS (Space Coast Association of REALTORS®)
Year Built 1999
Annual Tax Amount $1,929
Tax Year 2020
Lot Size 6,534 Sqft
Acres 0.15
Property Description
As you walk inside the home, large living & dining space leads out to the patio. Kitchen w hard wood cabinets and family area are to the left. Master bedroom & bath separate from guest bedrooms & bath. New in 2016 A/C & Roof, Solar Attic Cooler- draws the heat from the attic which reduces electric bill. Bedrooms with new wood flooring. New Tile floors throughout the main living areas. Updated and remodeled Kitchen & Bathrooms include new granite counter tops, hardwood cabinets, knock down ceilings, stainless steel appliances, etc. Corner lot with fenced in back yard for plenty of privacy. Close to downtown Melbourne schools, shopping, restaurants, major highways and beaches.
Location
State FL
County Brevard
Area 330 - Melbourne - Central
Direction Head south on Babcock & New Haven 2.5 mi Turn left onto Sun Lake Rd 0.4 mi Turn left onto Mt Carmel Ln 0.2 mi Turn left onto High Point Ct Destination will be on the right corner
Interior
Interior Features Breakfast Nook, Ceiling Fan(s), Eat-in Kitchen, Open Floorplan, Pantry, Primary Bathroom - Tub with Shower, Primary Bathroom -Tub with Separate Shower, Primary Downstairs, Split Bedrooms, Walk-In Closet(s), Other
Heating Central, Electric
Cooling Central Air, Electric
Flooring Laminate, Tile
Furnishings Unfurnished
Appliance Dishwasher, Disposal, Dryer, Electric Range, Electric Water Heater, Ice Maker, Microwave, Refrigerator, Washer
Laundry Electric Dryer Hookup, Gas Dryer Hookup, Washer Hookup
Exterior
Exterior Feature Storm Shutters
Parking Features Attached, Carport
Garage Spaces 2.0
Carport Spaces 2
Fence Fenced, Wood
Pool None
Utilities Available Cable Available, Water Available
Amenities Available Management - Off Site
Roof Type Shingle
Porch Patio
Garage Yes
Building
Lot Description Cul-De-Sac, Dead End Street
Faces West
Sewer Public Sewer
Water Public
Level or Stories One
New Construction No
Schools
Elementary Schools University Park
High Schools Palm Bay
Others
Pets Allowed Yes
HOA Name Space Coast Prop Mgmt
Senior Community No
Tax ID 28-37-15-56-0000c.0-0011.00
Security Features Smoke Detector(s)
Acceptable Financing Cash, Conventional, FHA, VA Loan
Listing Terms Cash, Conventional, FHA, VA Loan
Special Listing Condition Standard
Read Less

Bought with Hoven Real Estate
GET MORE INFORMATION




