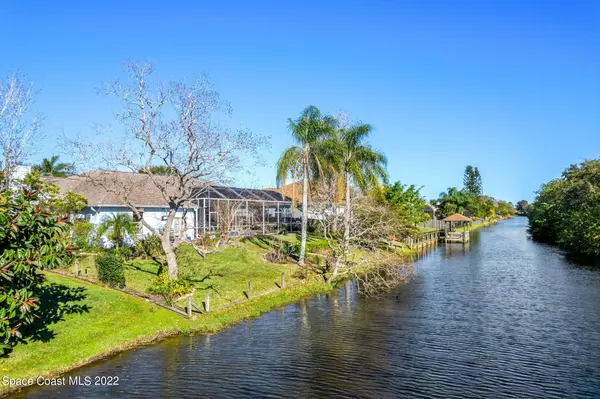For more information regarding the value of a property, please contact us for a free consultation.
1457 Victoria BLVD Rockledge, FL 32955
Want to know what your home might be worth? Contact us for a FREE valuation!

Our team is ready to help you sell your home for the highest possible price ASAP
Key Details
Sold Price $601,000
Property Type Single Family Home
Sub Type Single Family Residence
Listing Status Sold
Purchase Type For Sale
Square Footage 2,210 sqft
Price per Sqft $271
Subdivision Wellington Station
MLS Listing ID 954742
Sold Date 03/30/23
Bedrooms 3
Full Baths 2
HOA Fees $10/ann
HOA Y/N Yes
Total Fin. Sqft 2210
Originating Board Space Coast MLS (Space Coast Association of REALTORS®)
Year Built 1993
Annual Tax Amount $54
Tax Year 2021
Lot Size 0.490 Acres
Acres 0.49
Property Description
Multiple offers received, please SUBMIT HIGHEST & BEST OFFER by 6pm. January 21th, Saturday!! At last! A great neighborhood w/low HOA! Timeless home graciously settled on a RARE .49 acres where every inch of its 2,210 SF features both beauty & function. Neutral tile covers the family rm & the cheerful kitchen w/stainless steel appliances, granite counters & breakfast bar. Wood floors in the formal areas & all bdrms underscore high ceilings. The master suite offers a walk-in closet, double sinks, garden tub, shower & an office w/built-in cabinets. Finally, your so-desired supersized laundry rm w/sink & storage cabinets for your daily tasks. Guest bdrms share the bathroom w/pool access. Outside, enjoy a large lanai, the sparkling inground pool w/sizeable decking & a navigable canal for your kayak to entertain the kids! Easy drive to I-95, A+ Schools, movie theaters, golf course, Viera Eateries, and specialty shops!
Location
State FL
County Brevard
Area 214 - Rockledge - West Of Us1
Direction From I95, take Rockledge exit and go north on Fiske Blvd to Wellington Station subdivision on west side. Turn west onto Victoria Blvd, home on left.
Interior
Interior Features Breakfast Bar, Breakfast Nook, Built-in Features, Ceiling Fan(s), Open Floorplan, Pantry, Primary Bathroom - Tub with Shower, Primary Bathroom -Tub with Separate Shower, Primary Downstairs, Split Bedrooms, Walk-In Closet(s)
Heating Central, Natural Gas
Cooling Central Air, Electric
Flooring Laminate, Tile
Fireplaces Type Wood Burning, Other
Fireplace Yes
Appliance Dishwasher, Disposal, Electric Range, Gas Water Heater, Ice Maker, Microwave, Refrigerator
Laundry Electric Dryer Hookup, Gas Dryer Hookup, Sink, Washer Hookup
Exterior
Exterior Feature ExteriorFeatures
Parking Features Attached, Garage Door Opener
Garage Spaces 3.0
Fence Fenced, Wood
Pool In Ground, Private, Screen Enclosure
Utilities Available Cable Available, Electricity Connected, Natural Gas Connected, Water Available
Amenities Available Maintenance Grounds, Management - Full Time
View Pool
Roof Type Shingle
Street Surface Asphalt
Porch Patio, Porch, Screened
Garage Yes
Building
Faces North
Sewer Septic Tank
Water Public
Level or Stories One
New Construction No
Schools
Elementary Schools Andersen
High Schools Rockledge
Others
Pets Allowed Yes
HOA Name WELLINGTON STATION
Senior Community No
Tax ID 25-36-17-51-00000.0-0057.00
Security Features Security System Owned,Smoke Detector(s)
Acceptable Financing Cash, Conventional, FHA, VA Loan
Listing Terms Cash, Conventional, FHA, VA Loan
Special Listing Condition Standard
Read Less

Bought with RE/MAX Aerospace Realty
GET MORE INFORMATION




