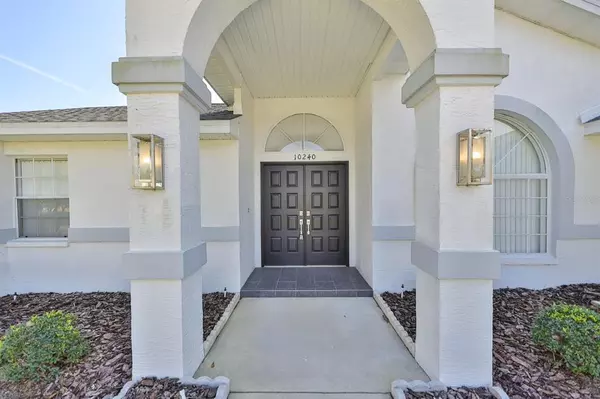For more information regarding the value of a property, please contact us for a free consultation.
10240 ARROW CREEK RD New Port Richey, FL 34655
Want to know what your home might be worth? Contact us for a FREE valuation!

Our team is ready to help you sell your home for the highest possible price ASAP
Key Details
Sold Price $448,000
Property Type Single Family Home
Sub Type Single Family Residence
Listing Status Sold
Purchase Type For Sale
Square Footage 1,943 sqft
Price per Sqft $230
Subdivision Southern Oaks
MLS Listing ID T3424785
Sold Date 03/09/23
Bedrooms 3
Full Baths 2
HOA Fees $25/ann
HOA Y/N Yes
Originating Board Stellar MLS
Year Built 1991
Annual Tax Amount $2,109
Lot Size 0.260 Acres
Acres 0.26
Property Description
Meticulously, well-kept POOL home on a huge private lot. Three bedrooms, two bathrooms with an open floor plan, and a gorgeous pool. All the living and wet areas are tiled throughout with brand-new tile. There is a separate dining area for entertaining or use the spacious eat-in area next to the kitchen for everyday meals. The kitchen has brand-new quartz counters with a breakfast bar that overlooks the family room. In the family room, you will find a real wood-burning fire. (Don’t laugh it was 47 degrees on Christmas Day and that fire was very welcoming). There is so much light in this home with three sets of sliding doors that lead to your outdoor oasis. There is plenty of space for hosting guests with brand new pavers and a sparkling pool that was recently resurfaced. The large lot gives you plenty of green space beyond the pool area including a paved area with a pergola. Back inside the home, you will find your owner’s suite also with sliding doors to the pool area. The master has a walk-in closet and a generous size master bathroom with a walk-in shower and a garden tub. This home features a split floor plan with two large guest bedrooms on the other side of the home. They share a full-sized bathroom which also has a door to the pool area. The roof was replaced in 2021 with a 15-year warranty. Both the A/C and the pool pump are new. The lucky buyer of this home will own a home already repaired and remediated due to sinkhole activity in 2012. There is nothing left to do but move in and make it your own! Furniture is negotiable with the sale of the house.
Location
State FL
County Pasco
Community Southern Oaks
Zoning AC
Rooms
Other Rooms Family Room, Formal Dining Room Separate, Inside Utility
Interior
Interior Features Ceiling Fans(s), Eat-in Kitchen, Kitchen/Family Room Combo, Open Floorplan, Solid Surface Counters, Split Bedroom, Stone Counters, Thermostat, Walk-In Closet(s), Window Treatments
Heating Central
Cooling Central Air
Flooring Carpet, Tile
Fireplaces Type Wood Burning
Furnishings Negotiable
Fireplace true
Appliance Dishwasher, Disposal, Dryer, Microwave, Range, Refrigerator, Washer
Laundry Inside, Laundry Room
Exterior
Exterior Feature Irrigation System, Private Mailbox, Sidewalk, Sliding Doors
Parking Features Driveway, Garage Door Opener
Garage Spaces 2.0
Pool Gunite, In Ground, Screen Enclosure, Tile
Community Features Sidewalks
Utilities Available BB/HS Internet Available, Electricity Connected, Public, Street Lights
View Pool, Trees/Woods
Roof Type Shingle
Porch Enclosed, Screened
Attached Garage true
Garage true
Private Pool Yes
Building
Lot Description Conservation Area, In County, Level, Sidewalk
Entry Level One
Foundation Slab
Lot Size Range 1/4 to less than 1/2
Sewer Public Sewer
Water Public
Structure Type Block, Stucco
New Construction false
Others
Pets Allowed Yes
Senior Community No
Ownership Fee Simple
Monthly Total Fees $25
Acceptable Financing Cash, Conventional, FHA, VA Loan
Membership Fee Required Required
Listing Terms Cash, Conventional, FHA, VA Loan
Special Listing Condition None
Read Less

© 2024 My Florida Regional MLS DBA Stellar MLS. All Rights Reserved.
Bought with LOMBARDO HEIGHTS LLC
GET MORE INFORMATION




