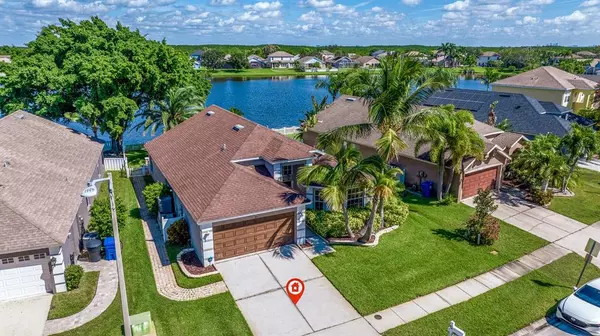For more information regarding the value of a property, please contact us for a free consultation.
701 ADDISON DR NE St Petersburg, FL 33716
Want to know what your home might be worth? Contact us for a FREE valuation!

Our team is ready to help you sell your home for the highest possible price ASAP
Key Details
Sold Price $605,000
Property Type Single Family Home
Sub Type Single Family Residence
Listing Status Sold
Purchase Type For Sale
Square Footage 1,830 sqft
Price per Sqft $330
Subdivision Brighton Bay
MLS Listing ID T3406213
Sold Date 03/03/23
Bedrooms 3
Full Baths 2
HOA Fees $35/ann
HOA Y/N Yes
Originating Board Stellar MLS
Year Built 2002
Annual Tax Amount $5,899
Lot Size 6,969 Sqft
Acres 0.16
Lot Dimensions 59x105
Property Description
This charming home will be getting a brand new roof soon, and the hot water heater and AC have also been recently replaced meaning that you won't have to worry about costly repairs or replacements for years to come. These updates make the home move-in ready and perfect for any buyer looking for a turnkey property. As you pull up to the property you can't help but notice the tropical Florida landscaping and custom 2 car garage. When you walk through the front door you are greeted with tons of natural light that this open floor plan and high ceilings allow and your eyes are immediately drawn to the peaceful pond out back! The first two bedrooms and full bath is located immediately to the right with the laundry room to the left in the front foyer. The living room/family room combination creates an unobstructed view to the back yard, with the dining room tucked to your left. The floors in the main areas have been enhanced with wood vinyl flooring. The updated kitchen, which boasts a center island with quartzite counters and custom backsplash, overlooks the family room making it perfect for entertaining. The primary suite is located at the rear of the home with views of the water to wake up to each morning through the French doors. The primary bathroom is an oasis with both a shower and garden tub, perfect for relaxing. It has double sinks, a deep walk in closet and separate linen closet. Another set of French doors next to the kitchen provide access to the custom back patio that has plenty of room for grilling and entertaining as you overlook a lush back yard with views of the pond. This home is just 10 mins from Tampa, 15 mins to downtown St Pete, minutes from the Gandy beach, and 20 mins to the Gulf beaches making it very centrally located! There are tons of amazing restaurants and entertainment all around. Brighton Bay community offers a clubhouse, Olympic sized pool, basketball court, tennis courts, playground, volleyball court to enjoy. Don't miss the opportunity to make this your new home, schedule your showing today!
Location
State FL
County Pinellas
Community Brighton Bay
Direction NE
Interior
Interior Features Ceiling Fans(s), High Ceilings, Open Floorplan, Thermostat, Walk-In Closet(s)
Heating Electric
Cooling Central Air
Flooring Tile, Vinyl
Furnishings Unfurnished
Fireplace false
Appliance Dishwasher, Disposal, Dryer, Electric Water Heater, Microwave, Range, Refrigerator, Washer
Laundry Laundry Room
Exterior
Exterior Feature Irrigation System, Lighting, Private Mailbox, Sidewalk
Garage Spaces 2.0
Fence Fenced
Pool Other
Community Features Pool, Sidewalks, Tennis Courts
Utilities Available Cable Available, Electricity Available, Phone Available, Public, Sewer Connected, Street Lights
Amenities Available Clubhouse, Pool, Tennis Court(s)
Roof Type Shingle
Attached Garage true
Garage true
Private Pool No
Building
Story 1
Entry Level One
Foundation Slab
Lot Size Range 0 to less than 1/4
Sewer Public Sewer
Water Public
Structure Type Stucco
New Construction false
Others
Pets Allowed Yes
Senior Community No
Ownership Fee Simple
Monthly Total Fees $69
Acceptable Financing Cash, Conventional
Membership Fee Required Required
Listing Terms Cash, Conventional
Special Listing Condition None
Read Less

© 2024 My Florida Regional MLS DBA Stellar MLS. All Rights Reserved.
Bought with SMITH & ASSOCIATES REAL ESTATE
GET MORE INFORMATION




