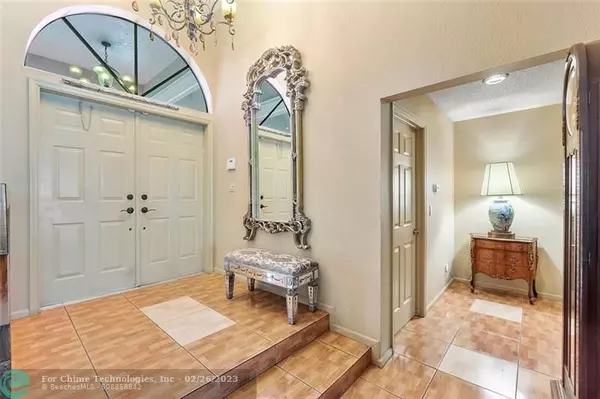For more information regarding the value of a property, please contact us for a free consultation.
12611 Classic Dr Coral Springs, FL 33071
Want to know what your home might be worth? Contact us for a FREE valuation!

Our team is ready to help you sell your home for the highest possible price ASAP
Key Details
Sold Price $645,000
Property Type Single Family Home
Sub Type Single
Listing Status Sold
Purchase Type For Sale
Square Footage 2,630 sqft
Price per Sqft $245
Subdivision Eagle Trace/Eagle Point
MLS Listing ID F10352939
Sold Date 02/24/23
Style Pool Only
Bedrooms 4
Full Baths 2
Half Baths 1
Construction Status Resale
HOA Fees $216/mo
HOA Y/N Yes
Year Built 1989
Annual Tax Amount $6,571
Tax Year 2021
Lot Size 10,084 Sqft
Property Sub-Type Single
Property Description
WOW! Great Opportunity in desirable Eagle Trace community. This sprawling 4bed/2.5 bath home sits on a 10,000+sq. ft lot and offers a screened pool, extended patio and circular driveway. Split bedroom layout has a grand entry, dining room, formal living room and oversized family room. The large open kitchen has classic updates of rich extended wood cabinetry and granite counters, and spacious pantry. The primary suite features sliders to the inviting patio, double walk in closets and a luxurious ensuite bath with double sinks, soaking tub and separate shower. Enjoy your sparkling pool on the oversized patio. The 3rd bath serves as a cabana bath. Eagle Trace is a manicured guard gated community with amenities such as Pickleball, tennis, basketball, tot lot, and more! TPC GOLF OPTIONAL.
Location
State FL
County Broward County
Area North Broward 441 To Everglades (3611-3642)
Rooms
Bedroom Description Master Bedroom Ground Level
Other Rooms Family Room, Utility Room/Laundry
Dining Room Breakfast Area, Formal Dining, Snack Bar/Counter
Interior
Interior Features Foyer Entry, Pantry, Split Bedroom, Walk-In Closets
Heating Central Heat, Electric Heat
Cooling Central Cooling, Electric Cooling, Paddle Fans
Flooring Tile Floors
Equipment Dishwasher, Disposal, Dryer, Microwave, Refrigerator, Washer
Exterior
Exterior Feature Screened Porch
Garage Spaces 2.0
Pool Private Pool, Screened
Community Features Gated Community
Water Access N
View Garden View, Pool Area View
Roof Type Curved/S-Tile Roof
Private Pool Yes
Building
Lot Description Less Than 1/4 Acre Lot, 1/4 To Less Than 1/2 Acre Lot
Foundation Cbs Construction, Frame With Stucco
Sewer Municipal Sewer
Water Municipal Water
Construction Status Resale
Others
Pets Allowed Yes
HOA Fee Include 216
Senior Community No HOPA
Restrictions Ok To Lease
Acceptable Financing Cash, Conventional
Membership Fee Required No
Listing Terms Cash, Conventional
Pets Allowed No Aggressive Breeds
Read Less

Bought with Realty 100



