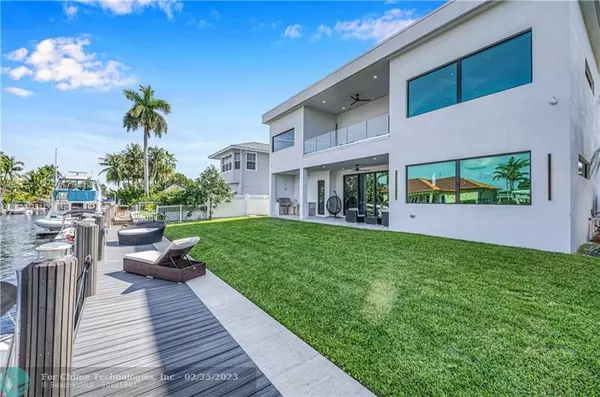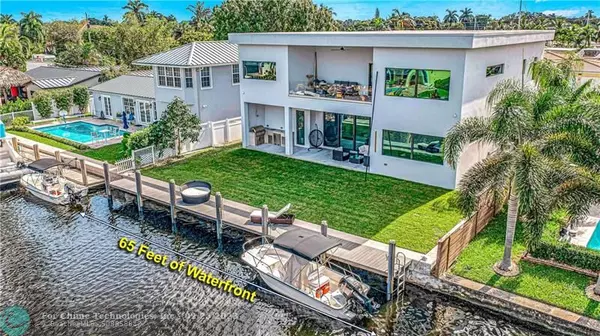For more information regarding the value of a property, please contact us for a free consultation.
1201 Mandarin Isle Fort Lauderdale, FL 33315
Want to know what your home might be worth? Contact us for a FREE valuation!

Our team is ready to help you sell your home for the highest possible price ASAP
Key Details
Sold Price $2,850,000
Property Type Single Family Home
Sub Type Single
Listing Status Sold
Purchase Type For Sale
Square Footage 3,358 sqft
Price per Sqft $848
Subdivision South New River Isles Sec
MLS Listing ID F10356768
Sold Date 02/24/23
Style WF/Pool/Ocean Access
Bedrooms 4
Full Baths 4
Construction Status New Construction
HOA Y/N No
Year Built 2022
Annual Tax Amount $4,674
Tax Year 2022
Lot Size 6,890 Sqft
Property Description
New construction ultra-luxurious waterfront home. This home is clean, fresh, and modern, with so many upgrades. There are 4 beautiful ensuite bedrooms. The main bedroom is elegant, with a lovely sitting area and a walk-out patio overlooking the water for your ultimate relaxation. It also includes a kitchenette, 2 large his and hers walk-in closests with full cabinetry, and an oversized bathroom with double sinks, a huge shower, and a tub. The gourmet kitchen features all Jen Air appliances, a Spartan hot and cold water filtration system, Stunning Quartz Super White countertops, and Island. The floor is Italian porcelain throughout. Outdoor living includes a patio and a covered summer kitchen. For your boat, you have 65' of new dockage with an updated seawall.
Location
State FL
County Broward County
Area Ft Ldale Sw (3470-3500;3570-3590)
Rooms
Bedroom Description 2 Master Suites,Sitting Area - Master Bedroom
Other Rooms Family Room, Media Room, Utility Room/Laundry
Dining Room Eat-In Kitchen, Formal Dining, Other
Interior
Interior Features First Floor Entry, Closet Cabinetry, Kitchen Island, Custom Mirrors, Foyer Entry, Fireplace-Decorative, Walk-In Closets
Heating Central Heat, Zoned Heat
Cooling Ceiling Fans, Central Cooling, Zoned Cooling
Flooring Marble Floors
Equipment Automatic Garage Door Opener, Dishwasher, Disposal, Dryer, Electric Range, Electric Water Heater, Icemaker, Microwave, Purifier/Sink, Refrigerator, Self Cleaning Oven, Smoke Detector, Wall Oven, Washer
Furnishings Furniture Negotiable
Exterior
Exterior Feature Barbeque, Built-In Grill, Exterior Lighting, Exterior Lights, High Impact Doors, Open Balcony, Patio, Room For Pool
Parking Features Attached
Garage Spaces 2.0
Pool Other
Waterfront Description Canal Width 1-80 Feet,Navigable,No Fixed Bridges,Ocean Access
Water Access Y
Water Access Desc Private Dock,Unrestricted Salt Water Access
View Canal, Garden View
Roof Type Flat Tile Roof
Private Pool No
Building
Lot Description Less Than 1/4 Acre Lot
Foundation Concrete Block Construction, Frame With Stucco
Sewer Municipal Sewer
Water Municipal Water
Construction Status New Construction
Schools
Elementary Schools Croissant Park
Middle Schools New River
High Schools Stranahan
Others
Pets Allowed Yes
Senior Community No HOPA
Restrictions No Restrictions
Acceptable Financing Cash, Conventional
Membership Fee Required No
Listing Terms Cash, Conventional
Special Listing Condition As Is, Survey Available, Title Insurance Policy Available
Pets Allowed No Restrictions
Read Less

Bought with Your Home Sold Guaranteed Realty Services
GET MORE INFORMATION




