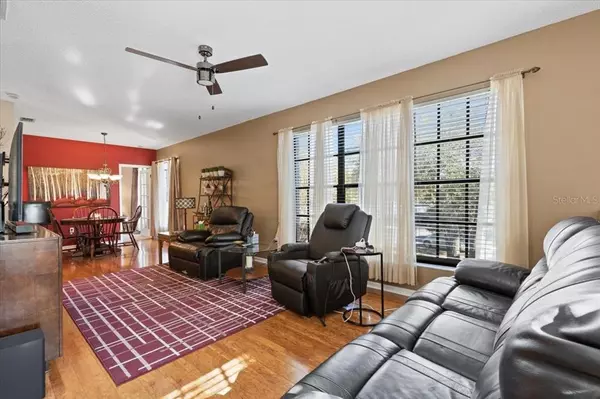For more information regarding the value of a property, please contact us for a free consultation.
3366 MERMOOR DR #1203 Palm Harbor, FL 34685
Want to know what your home might be worth? Contact us for a FREE valuation!

Our team is ready to help you sell your home for the highest possible price ASAP
Key Details
Sold Price $207,500
Property Type Condo
Sub Type Condominium
Listing Status Sold
Purchase Type For Sale
Square Footage 1,045 sqft
Price per Sqft $198
Subdivision Farrell Park Condo
MLS Listing ID U8187802
Sold Date 02/23/23
Bedrooms 2
Full Baths 2
Condo Fees $290
Construction Status Inspections
HOA Fees $62/mo
HOA Y/N Yes
Originating Board Stellar MLS
Year Built 1993
Annual Tax Amount $2,339
Property Description
Estate sale located in the heart of East Lake. Farrell Park. This beautiful, gated community sits inside of the Ridgemoor Community in Palm Harbor and just minutes from John Chestnut Park, Beaches, Restaurants, and Shopping. Once you enter through the gate you will come upon the unit in the second building on the left. This unit is a corner unit on the second floor. Open floor plan with laminate wood flooring throughout main living areas. The kitchen features a breakfast bar overlooking the dining room. In the guest bedroom you can step out on to the balcony through the sliding glass door and enjoy the serene views of the pond and tree scape. Both Bedroom closets have built in units for easy organization. AC less than two years old. All furnishings can be included in the sale of the property. Listed below market value! You won't want to miss this opportunity!
Location
State FL
County Pinellas
Community Farrell Park Condo
Rooms
Other Rooms Inside Utility
Interior
Interior Features Built-in Features, Ceiling Fans(s), Chair Rail, High Ceilings, Living Room/Dining Room Combo, Open Floorplan, Split Bedroom, Walk-In Closet(s)
Heating Central
Cooling Central Air
Flooring Carpet, Ceramic Tile, Laminate
Fireplace false
Appliance Dishwasher, Dryer, Electric Water Heater, Microwave, Range, Refrigerator, Washer
Laundry Laundry Closet, Outside
Exterior
Exterior Feature Balcony, Sidewalk, Storage
Pool In Ground
Community Features Clubhouse, Deed Restrictions, Gated, Irrigation-Reclaimed Water, Pool, Sidewalks, Tennis Courts, Waterfront
Utilities Available Cable Available, Electricity Connected, Water Connected
Amenities Available Clubhouse, Pool, Tennis Court(s)
View Y/N 1
View Trees/Woods, Water
Roof Type Shingle
Porch Porch, Screened
Garage false
Private Pool No
Building
Story 1
Entry Level One
Foundation Block
Lot Size Range Non-Applicable
Sewer Public Sewer
Water Public
Structure Type Block
New Construction false
Construction Status Inspections
Schools
Elementary Schools Cypress Woods Elementary-Pn
Middle Schools Carwise Middle-Pn
High Schools East Lake High-Pn
Others
Pets Allowed Number Limit, Yes
HOA Fee Include Cable TV, Common Area Taxes, Pool, Escrow Reserves Fund, Insurance, Internet, Maintenance Structure, Maintenance Grounds, Pool, Recreational Facilities, Sewer, Trash
Senior Community No
Pet Size Small (16-35 Lbs.)
Ownership Fee Simple
Monthly Total Fees $365
Acceptable Financing Cash, Conventional
Membership Fee Required Required
Listing Terms Cash, Conventional
Num of Pet 2
Special Listing Condition None
Read Less

© 2024 My Florida Regional MLS DBA Stellar MLS. All Rights Reserved.
Bought with HOT HOMES REALTY
GET MORE INFORMATION




