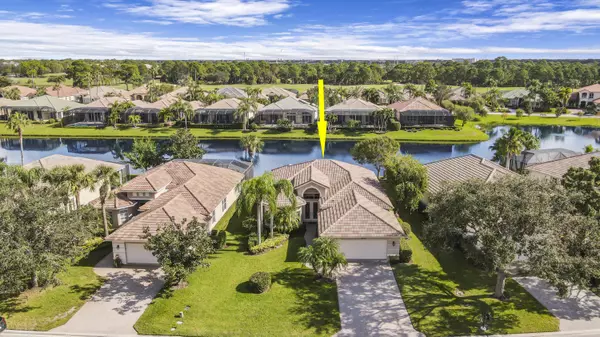Bought with Lang Realty
For more information regarding the value of a property, please contact us for a free consultation.
8900 First Tee RD Port Saint Lucie, FL 34986
Want to know what your home might be worth? Contact us for a FREE valuation!

Our team is ready to help you sell your home for the highest possible price ASAP
Key Details
Sold Price $482,500
Property Type Single Family Home
Sub Type Single Family Detached
Listing Status Sold
Purchase Type For Sale
Square Footage 1,931 sqft
Price per Sqft $249
Subdivision Kingsmill
MLS Listing ID RX-10843674
Sold Date 02/08/23
Style < 4 Floors,Traditional
Bedrooms 2
Full Baths 2
Half Baths 1
Construction Status Resale
HOA Fees $433/mo
HOA Y/N Yes
Abv Grd Liv Area 2
Year Built 2003
Annual Tax Amount $276
Tax Year 2022
Lot Size 8,756 Sqft
Property Description
Meticulously maintained Oakmont plan in PGA Village with serene LAKE VIEWS nestled on a desirable street, just a short walk to the Island Club! This one owner home features 2BR+Den/2.5BA/2CG and an extended screened lanai. Special features include crown molding, neutral tile flooring through the main living areas, accordion shutters, neutral paint t/o, tray ceilings and dual glass entry front doors. The kitchen has wood cabinetry, solid surface counters, stainless steel appliances and a charming breakfast nook overlooking the lake. Master suite with water views, dual closets and ensuite bathroom with dual vanities, soaking tub and separate shower. The den can easily be used as a third bedroom and the half bath is great feature for entertaining. Laundry room with an abundance of cabinetry.
Location
State FL
County St. Lucie
Community Pga Village
Area 7600
Zoning Planned
Rooms
Other Rooms Den/Office, Great, Laundry-Inside
Master Bath Dual Sinks, Mstr Bdrm - Ground, Separate Shower, Separate Tub
Interior
Interior Features Entry Lvl Lvng Area, Foyer, Laundry Tub, Pantry, Pull Down Stairs, Roman Tub, Split Bedroom, Volume Ceiling, Walk-in Closet
Heating Central, Electric
Cooling Ceiling Fan, Central, Electric
Flooring Carpet, Tile
Furnishings Unfurnished
Exterior
Exterior Feature Auto Sprinkler, Covered Patio, Room for Pool, Screened Patio, Shutters
Parking Features 2+ Spaces, Driveway, Garage - Attached
Garage Spaces 2.0
Utilities Available Cable, Electric, Public Sewer, Public Water, Underground
Amenities Available Basketball, Bike - Jog, Billiards, Clubhouse, Fitness Center, Game Room, Internet Included, Library, Manager on Site, Pickleball, Picnic Area, Playground, Pool, Sidewalks, Street Lights, Tennis
Waterfront Description Lake
View Lake
Roof Type Barrel
Exposure Southwest
Private Pool No
Building
Lot Description < 1/4 Acre, Paved Road, West of US-1
Story 1.00
Foundation CBS, Stucco
Construction Status Resale
Others
Pets Allowed Restricted
HOA Fee Include 433.98
Senior Community No Hopa
Restrictions Buyer Approval,Commercial Vehicles Prohibited,Lease OK w/Restrict,No RV
Security Features Burglar Alarm,Gate - Manned,Security Patrol,Security Sys-Owned
Acceptable Financing Cash, Conventional, FHA, VA
Membership Fee Required No
Listing Terms Cash, Conventional, FHA, VA
Financing Cash,Conventional,FHA,VA
Pets Allowed No Aggressive Breeds
Read Less
GET MORE INFORMATION




