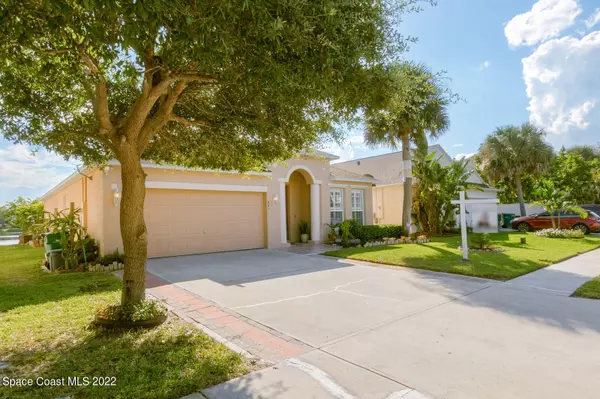For more information regarding the value of a property, please contact us for a free consultation.
801 Benton DR Melbourne, FL 32901
Want to know what your home might be worth? Contact us for a FREE valuation!

Our team is ready to help you sell your home for the highest possible price ASAP
Key Details
Sold Price $345,000
Property Type Single Family Home
Sub Type Single Family Residence
Listing Status Sold
Purchase Type For Sale
Square Footage 1,868 sqft
Price per Sqft $184
Subdivision Eagle Lake E Phase 1
MLS Listing ID 948277
Sold Date 01/11/23
Bedrooms 3
Full Baths 2
HOA Fees $15/ann
HOA Y/N Yes
Total Fin. Sqft 1868
Originating Board Space Coast MLS (Space Coast Association of REALTORS®)
Year Built 2004
Annual Tax Amount $836
Tax Year 2021
Lot Size 5,663 Sqft
Acres 0.13
Property Description
Meticulously maintained stunning LAKE FRONT home in Eagle Lake. LOW HOA!ONLY $190 YEAR. This 3 bedroom/ 2 bath PLUS OFFICE AND ENCLOSED FLORIDA ROOM UNDER AIR boasts an open floor plan with beautiful lake front views! Roof 2018, A/C 2022 & METAL storm shutters. Upgrades include plantation shutters in every room allowing bright natural lighting. Additional living space in the enclosed Florida room with central A/C . Hardwood bamboo wood flooring throughout main living areas and owners suite. Spacious family room & kitchen with over sized island & counter bar seating! Enjoy beautiful lake views throughout home! Lush landscaping with tropical fruit trees & pergola!
Ideal location ! Close to L 3 Harris, Northrop Grumman, FIT & BEACH! Schedule your showing TODAY!
Location
State FL
County Brevard
Area 330 - Melbourne - Central
Direction From Babcock: east on Sunlake; north (left) on Mount Carmel; continue east on Mount Carmel; northeast (left) on Benton.
Interior
Interior Features Breakfast Bar, Ceiling Fan(s), Eat-in Kitchen, Kitchen Island, Open Floorplan, Pantry, Primary Bathroom - Tub with Shower, Split Bedrooms, Walk-In Closet(s)
Heating Central, Electric
Cooling Central Air, Electric
Flooring Tile, Wood
Furnishings Unfurnished
Appliance Dishwasher, Disposal, Dryer, Electric Water Heater, Microwave, Refrigerator, Washer
Exterior
Exterior Feature ExteriorFeatures
Parking Features Attached, Garage Door Opener
Garage Spaces 2.0
Pool None
Amenities Available Maintenance Grounds, Management - Off Site
View Lake, Pond, Water
Roof Type Shingle
Street Surface Asphalt
Porch Patio, Porch
Garage Yes
Building
Faces North
Sewer Public Sewer
Water Public
Level or Stories One
New Construction No
Schools
Elementary Schools University Park
High Schools Palm Bay
Others
Pets Allowed Yes
HOA Name EAGLE LAKE EAST PHASE 1
Senior Community No
Tax ID 28-37-15-81-00000.0-0080.00
Acceptable Financing Cash, Conventional, FHA, VA Loan
Listing Terms Cash, Conventional, FHA, VA Loan
Special Listing Condition Standard
Read Less

Bought with Engel & Voelkers Melb. Central
GET MORE INFORMATION




