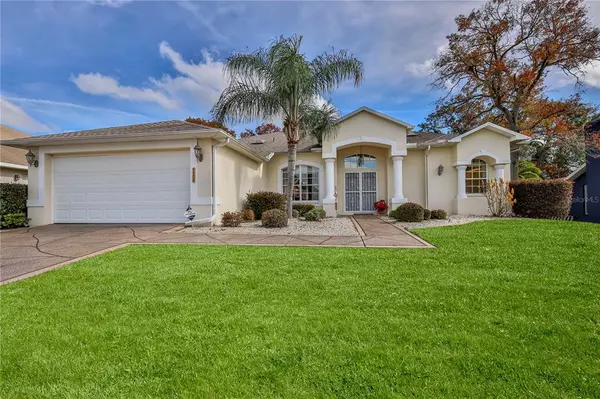For more information regarding the value of a property, please contact us for a free consultation.
1104 GREENTURF RD Spring Hill, FL 34608
Want to know what your home might be worth? Contact us for a FREE valuation!

Our team is ready to help you sell your home for the highest possible price ASAP
Key Details
Sold Price $351,250
Property Type Single Family Home
Sub Type Single Family Residence
Listing Status Sold
Purchase Type For Sale
Square Footage 1,775 sqft
Price per Sqft $197
Subdivision Links At Seven Hills
MLS Listing ID W7851508
Sold Date 01/20/23
Bedrooms 3
Full Baths 2
Construction Status Inspections
HOA Fees $19/ann
HOA Y/N Yes
Originating Board Stellar MLS
Year Built 1999
Annual Tax Amount $2,186
Lot Size 0.270 Acres
Acres 0.27
Property Description
This is the one! Pride in ownership is evident throughout this one owner pool home. With 3 Bedrooms, 2 bathrooms, a screen-enclosed pool, pool bath, covered lanai, 2-car garage, you'll have plenty of room for family and friends. Open concept living and abundant natural light showcase a clean and well maintained property. Enter through double doors to the living room and dining room featuring volume ceilings (no popcorn), luxury vinyl planking, sliding doors to bring in the views. The bright kitchen has a breakfast bar, large pantry, recessed lighting and breakfast nook. The spacious owners suite, separate from the other bedrooms, has 2 walk-in closets, sliding doors to the pool lanai, a bath with dual vanities, a garden tub and shower. Off of the breakfast nook you'll find 2 nice sized bedrooms with high ceilings, large walk-in closets and a full bathroom with access to the pool. The crystal clear pool was resurfaced in 2020 and highlights the outdoor living space where you will enjoy nature and amazing views. Inside laundry room with utility sink. New Roof 2018. AC 2013. New hot water tank 2021. New water softener 2021. New refrigerator 2017. New disposal 2022. Low HOA. Alarm system.
Location
State FL
County Hernando
Community Links At Seven Hills
Zoning PDP
Rooms
Other Rooms Formal Dining Room Separate, Inside Utility
Interior
Interior Features Ceiling Fans(s), High Ceilings, Master Bedroom Main Floor, Skylight(s), Split Bedroom, Thermostat, Walk-In Closet(s)
Heating Central, Heat Pump
Cooling Central Air
Flooring Carpet, Ceramic Tile, Tile, Vinyl
Fireplace false
Appliance Dishwasher, Disposal, Dryer, Electric Water Heater, Microwave, Range, Refrigerator, Washer, Water Filtration System, Water Softener
Laundry Inside, Laundry Room
Exterior
Exterior Feature Irrigation System, Sidewalk, Sliding Doors, Sprinkler Metered
Parking Features Garage Door Opener
Garage Spaces 2.0
Pool Auto Cleaner, Gunite, In Ground, Lighting, Outside Bath Access, Screen Enclosure, Self Cleaning
Community Features Deed Restrictions, Sidewalks
Utilities Available BB/HS Internet Available, Cable Available, Electricity Connected, Sewer Connected, Sprinkler Meter, Underground Utilities, Water Connected
View Trees/Woods
Roof Type Shingle
Porch Rear Porch, Screened
Attached Garage true
Garage true
Private Pool Yes
Building
Lot Description In County, Level, Sidewalk, Paved
Entry Level One
Foundation Slab
Lot Size Range 1/4 to less than 1/2
Sewer Public Sewer
Water Public
Architectural Style Ranch
Structure Type Block, Stucco
New Construction false
Construction Status Inspections
Schools
Elementary Schools Suncoast Elementary
Middle Schools Powell Middle
High Schools Frank W Springstead
Others
Pets Allowed Number Limit, Yes
HOA Fee Include Management
Senior Community No
Ownership Fee Simple
Monthly Total Fees $19
Acceptable Financing Cash, Conventional, FHA
Membership Fee Required Required
Listing Terms Cash, Conventional, FHA
Num of Pet 3
Special Listing Condition None
Read Less

© 2024 My Florida Regional MLS DBA Stellar MLS. All Rights Reserved.
Bought with KW REALTY ELITE PARTNERS
GET MORE INFORMATION




