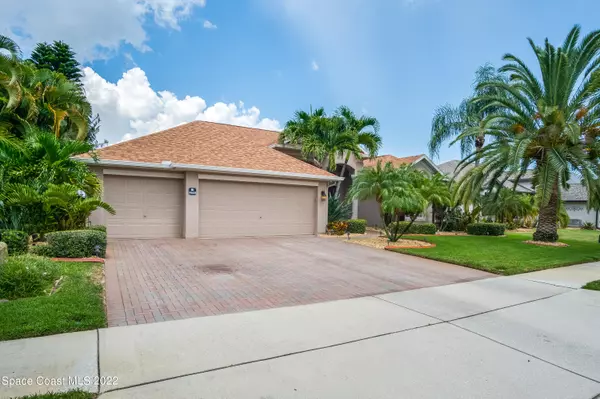For more information regarding the value of a property, please contact us for a free consultation.
4660 Chardonnay DR Rockledge, FL 32955
Want to know what your home might be worth? Contact us for a FREE valuation!

Our team is ready to help you sell your home for the highest possible price ASAP
Key Details
Sold Price $710,000
Property Type Single Family Home
Sub Type Single Family Residence
Listing Status Sold
Purchase Type For Sale
Square Footage 2,507 sqft
Price per Sqft $283
Subdivision Sonoma At Viera Phases 1 And 2 Viera Central Pud
MLS Listing ID 945782
Sold Date 11/08/22
Bedrooms 4
Full Baths 3
HOA Fees $377
HOA Y/N Yes
Total Fin. Sqft 2507
Originating Board Space Coast MLS (Space Coast Association of REALTORS®)
Year Built 2003
Annual Tax Amount $665
Tax Year 2021
Lot Size 9,583 Sqft
Acres 0.22
Property Description
Stunning 4/3 residence sits on an oversized lot and boasts a 3-car garage and beautiful water views. The gourmet kitchen features SS appliances, granite countertops, staggered 42'' cabinets w/ crown molding, pantry and breakfast bar. A luxurious master suite offers a private French door entry to the lanai, 2 walk-in closets, and ensuite with 2 separate vanities, soaking tub, Roman style shower, and private water closet. An additional full guest suite would be perfect for overnight guests. From the sparkling saltwater pool to the water views, relax from the comfort of the screened-lanai and covered patio. Major updates in 2018 include new roof, new A/C, and exterior paint. Home also has automatic Generac propane generator. Zoned for A-rated schools, easy access to I-95 and close to beaches. beaches.
Location
State FL
County Brevard
Area 217 - Viera West Of I 95
Direction From Stadium Pkwy/519, turn left onto Sonoma Way. At the traffic circle, continue straight to stay on Sonoma Way. Turn left onto Chardonnay Dr. Home will be on the left.
Interior
Interior Features Breakfast Bar, Breakfast Nook, Built-in Features, Ceiling Fan(s), Guest Suite, His and Hers Closets, Kitchen Island, Pantry, Primary Bathroom - Tub with Shower, Primary Bathroom -Tub with Separate Shower, Primary Downstairs, Split Bedrooms, Walk-In Closet(s)
Heating Central
Cooling Central Air
Flooring Tile, Wood
Furnishings Unfurnished
Appliance Dishwasher, Electric Range, Electric Water Heater, Microwave, Refrigerator
Exterior
Exterior Feature ExteriorFeatures
Parking Features Attached
Garage Spaces 3.0
Pool In Ground, Private, Salt Water
Amenities Available Basketball Court, Maintenance Grounds, Management - Off Site, Playground, Tennis Court(s), Other
Waterfront Description Lake Front,Pond
View Lake, Pond, Water
Roof Type Shingle
Porch Patio, Porch, Screened
Garage Yes
Building
Faces East
Sewer Public Sewer
Water Public
Level or Stories One
New Construction No
Schools
Elementary Schools Manatee
High Schools Viera
Others
Pets Allowed Yes
HOA Name SONOMA AT VIERA PHASES 1 & 2 VIERA CENTRAL P.U.D.
Senior Community No
Tax ID 25-36-28-Sw-0000c.0-0011.00
Acceptable Financing Cash, Conventional, FHA, VA Loan
Listing Terms Cash, Conventional, FHA, VA Loan
Special Listing Condition Standard
Read Less

Bought with Real Broker LLC
GET MORE INFORMATION




