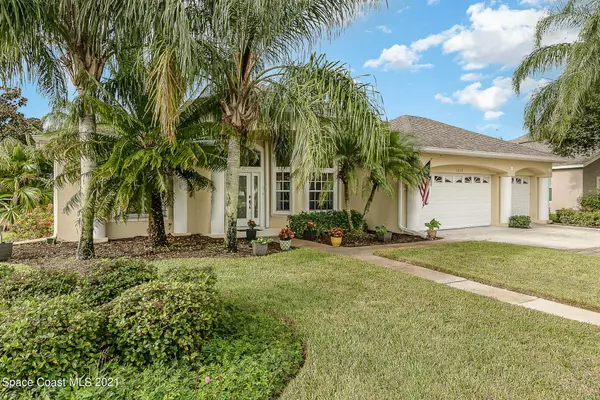For more information regarding the value of a property, please contact us for a free consultation.
2639 Canterbury CIR Rockledge, FL 32955
Want to know what your home might be worth? Contact us for a FREE valuation!

Our team is ready to help you sell your home for the highest possible price ASAP
Key Details
Sold Price $520,000
Property Type Single Family Home
Sub Type Single Family Residence
Listing Status Sold
Purchase Type For Sale
Square Footage 2,104 sqft
Price per Sqft $247
Subdivision Viera Tract D-4 Phase 2
MLS Listing ID 916619
Sold Date 10/15/21
Bedrooms 3
Full Baths 2
Half Baths 1
HOA Fees $65/qua
HOA Y/N Yes
Total Fin. Sqft 2104
Originating Board Space Coast MLS (Space Coast Association of REALTORS®)
Year Built 1999
Annual Tax Amount $4,201
Tax Year 2020
Lot Size 0.270 Acres
Acres 0.27
Property Description
This stunning new listing JUST hit the market, and you're not going to want to miss it! Located in the beautiful Viera East Golf Club community of Canterbury, this 3 bedroom, 2 and 1/2 bathroom, 3-car garage home is truly one of a kind. Don't wait to build when this home has been fully renovated with HIGH END features to suit the most discriminating taste. Brazilian porcelain long plank tile floors flow seamlessly though the whole home and sets the backdrop for the gorgeous views of the pool and the 11th fairway. You can be the chef you've always wanted to in this luxury kitchen with marble counters, induction cooktop and Kitchen Aid convection micro/oven combo, glass front cabinets, Kohler Artisan faucet and designer features like open shelving. All the bathrooms look magazine worthy with their own makeovers; the second bath boasts custom tile, navy vanity and designer lighting. The Master Bath is a spa retreat with a Rain Shower and jacuzzi tub. The main living/dining area is open, light and bright, high ceilings, upgraded lighting and fans. You'll love doing laundry in this beautifully styled room with gorgeous cabinets and wallpaper. Custom built closet organizers and the 3-full car garage has plenty of room for all your toys and vehicles. Exterior accordion Hurricane Shutters on all windows too! There is still SO much more!!!'||chr(10)||''||chr(10)||'
Location
State FL
County Brevard
Area 216 - Viera/Suntree N Of Wickham
Direction Take Viera blvd exit from I95, go north on Murrell road, turn left onto Clubhouse Drive, left onto Gulf Vista Dr, bear right then house is on the left corner.
Interior
Interior Features Built-in Features, Ceiling Fan(s), Kitchen Island, Open Floorplan, Primary Bathroom - Tub with Shower, Split Bedrooms, Vaulted Ceiling(s), Walk-In Closet(s)
Heating Heat Pump
Cooling Central Air, Electric
Flooring Tile
Furnishings Unfurnished
Appliance Convection Oven, Dishwasher, Disposal, Gas Water Heater, Microwave, Refrigerator
Laundry Electric Dryer Hookup, Gas Dryer Hookup, Washer Hookup
Exterior
Exterior Feature Storm Shutters
Parking Features Additional Parking
Garage Spaces 3.0
Pool Community, In Ground, Pool Cover, Private, Solar Heat, Waterfall
Utilities Available Cable Available, Water Available
Amenities Available Clubhouse, Maintenance Grounds, Management - Full Time
View Golf Course, Pool
Roof Type Shingle
Street Surface Asphalt
Porch Patio, Porch, Screened
Garage Yes
Building
Lot Description Corner Lot, On Golf Course
Faces Northeast
Sewer Public Sewer
Water Public
Level or Stories One
New Construction No
Schools
Elementary Schools Williams
High Schools Viera
Others
Pets Allowed Yes
HOA Name Viera Golf Course District Assoc
Senior Community No
Tax ID 25-36-28-78-00000.0-0049.00
Acceptable Financing Cash, Conventional, VA Loan
Listing Terms Cash, Conventional, VA Loan
Special Listing Condition Standard
Read Less

Bought with Denovo Realty
GET MORE INFORMATION




