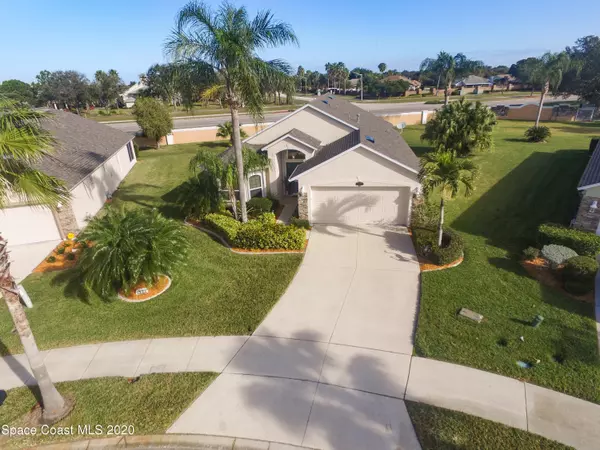For more information regarding the value of a property, please contact us for a free consultation.
1520 Lago Mar DR Melbourne, FL 32940
Want to know what your home might be worth? Contact us for a FREE valuation!

Our team is ready to help you sell your home for the highest possible price ASAP
Key Details
Sold Price $295,000
Property Type Single Family Home
Sub Type Single Family Residence
Listing Status Sold
Purchase Type For Sale
Square Footage 1,772 sqft
Price per Sqft $166
Subdivision Grand Isle Phase 1 Viera N Pud Parcel U X
MLS Listing ID 894425
Sold Date 04/08/21
Bedrooms 3
Full Baths 2
HOA Fees $252/mo
HOA Y/N Yes
Total Fin. Sqft 1772
Originating Board Space Coast MLS (Space Coast Association of REALTORS®)
Year Built 2002
Annual Tax Amount $2,708
Tax Year 2020
Lot Size 0.300 Acres
Acres 0.3
Property Description
Upscale, care-free living at its best. This one owner residence has lived up to all expectations. Professional lawn care and painting of the home's exterior included in HOA fees. Vaulted ceilings, recessed lights, display wall and a split floor design. Master suite has a dual vanity, soothing jacuzzi tub, tiled shower, and walk-in closet. Stainless appiliances, gas range, tinted bay windows, and wood cabinets accent the cheerful kitchen. The trussed roof lanai with ceiling fans and screened/sliding windows allow you to control the environment. On an oversize corner lot. Enjoy a multitude of recreational and social activities at the luxurious Club Grand Isle. From billiards to ballrooms, to a gorgeous resort-style pool with a spa. Pamper yourself with a home that mirrors your achievements.
Location
State FL
County Brevard
Area 216 - Viera/Suntree N Of Wickham
Direction Viera Blvd east of I-95 or west of US 1 to Grand Isle Blvd. Go through the gate and make first left on Lago Mar, follow around to 1520.
Interior
Interior Features Breakfast Bar, Breakfast Nook, Built-in Features, Ceiling Fan(s), Eat-in Kitchen, Pantry, Primary Bathroom - Tub with Shower, Primary Downstairs, Split Bedrooms, Vaulted Ceiling(s), Walk-In Closet(s)
Heating Central, Electric
Cooling Central Air, Electric
Flooring Carpet, Tile
Furnishings Unfurnished
Appliance Dishwasher, Dryer, Gas Range, Gas Water Heater, Microwave, Refrigerator, Washer
Laundry Electric Dryer Hookup, Gas Dryer Hookup, Washer Hookup
Exterior
Exterior Feature Storm Shutters
Parking Features Attached, Garage Door Opener
Garage Spaces 2.0
Pool Community
Utilities Available Cable Available, Electricity Connected, Propane
Amenities Available Clubhouse, Fitness Center, Maintenance Grounds, Maintenance Structure, Management - Full Time, Management- On Site, Shuffleboard Court, Spa/Hot Tub, Tennis Court(s)
Roof Type Shingle
Street Surface Asphalt
Porch Patio, Porch, Screened
Garage Yes
Building
Lot Description Irregular Lot
Faces South
Sewer Public Sewer
Water Public
Level or Stories One
New Construction No
Schools
Elementary Schools Quest
High Schools Viera
Others
Pets Allowed Yes
HOA Name GRAND ISLE PHASE 1 VIERA NORTH PUD, PARCEL U, X
Senior Community Yes
Tax ID 25-36-34-75-0000a.0-0023.00
Security Features Gated with Guard,Security Gate,Smoke Detector(s)
Acceptable Financing Cash, Conventional, FHA, VA Loan
Listing Terms Cash, Conventional, FHA, VA Loan
Special Listing Condition Standard
Read Less

Bought with Better Homes & Gardens RE Star
GET MORE INFORMATION




