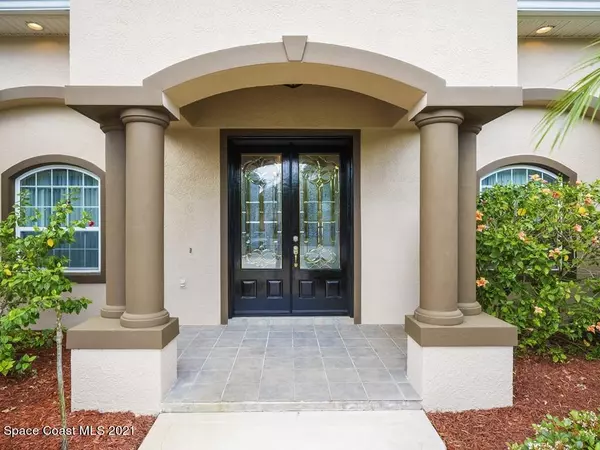For more information regarding the value of a property, please contact us for a free consultation.
1300 Palace DR Rockledge, FL 32955
Want to know what your home might be worth? Contact us for a FREE valuation!

Our team is ready to help you sell your home for the highest possible price ASAP
Key Details
Sold Price $589,900
Property Type Single Family Home
Sub Type Single Family Residence
Listing Status Sold
Purchase Type For Sale
Square Footage 3,641 sqft
Price per Sqft $162
Subdivision Royal Palace Subdivision
MLS Listing ID 900268
Sold Date 05/07/21
Bedrooms 5
Full Baths 4
HOA Fees $30/ann
HOA Y/N Yes
Total Fin. Sqft 3641
Originating Board Space Coast MLS (Space Coast Association of REALTORS®)
Year Built 2003
Annual Tax Amount $5,416
Tax Year 2020
Lot Size 0.570 Acres
Acres 0.57
Lot Dimensions 78.54x78.45x207.91x129.71x158.59
Property Description
This 3,641 Sq.Ft. home sits on a private Cul-De-Sac and offers .57 acres of land, 5 beds, 4 baths, and a 3 car garage. Very inviting and open floor plan. Lead glass double doors, neutral tile in all main areas except bedrooms. French doors lead to the oversized lanai. Crown molding, wall scones, 4 section coffers ceilings with decorative crown molding, Maple cabinetry, lazy Susans, pullout cabinets, oversized laundry room, Built in entertainment center in family room, gas fireplace, French glass doors to Study, Portable spa, large roofed area, and a summer kitchen. Plenty of room to add a pool. Bonus room can be used for a bedroom or a movie room or guest quarters with its own private bath and lots fo storage. Hurricane windows, central vacuum, and much more. Curtains & Rods excluded.
Location
State FL
County Brevard
Area 214 - Rockledge - West Of Us1
Direction Highway 1 North, Left on Gus Hipp Blvd., Left on Murrell, Right on Roy Wall Blvd, Right on Palace and home is down on the right.
Interior
Interior Features Breakfast Bar, Built-in Features, Ceiling Fan(s), Central Vacuum, His and Hers Closets, Open Floorplan, Pantry, Primary Bathroom - Tub with Shower, Primary Bathroom -Tub with Separate Shower, Primary Downstairs, Split Bedrooms, Walk-In Closet(s)
Heating Central, Natural Gas
Cooling Central Air
Flooring Carpet, Tile
Fireplaces Type Other
Furnishings Unfurnished
Fireplace Yes
Appliance Dishwasher, Disposal, Dryer, Gas Range, Gas Water Heater, Microwave, Refrigerator, Washer
Exterior
Exterior Feature ExteriorFeatures
Parking Features Attached, Garage Door Opener
Garage Spaces 3.0
Fence Fenced, Vinyl
Pool None
Utilities Available Cable Available, Electricity Connected, Natural Gas Connected
Amenities Available Maintenance Grounds, Management - Full Time
Roof Type Shingle
Street Surface Asphalt
Porch Patio, Porch, Screened
Garage Yes
Building
Lot Description Cul-De-Sac, Dead End Street, Irregular Lot
Faces Southeast
Sewer Septic Tank
Water Public, Well
Level or Stories Two
New Construction No
Schools
Elementary Schools Andersen
High Schools Rockledge
Others
Pets Allowed Yes
HOA Name Royal Palace HOA
Senior Community No
Tax ID 25-36-16-84-00000.0-0007.00
Acceptable Financing Cash, Conventional, FHA, VA Loan
Listing Terms Cash, Conventional, FHA, VA Loan
Special Listing Condition Standard
Read Less

Bought with RE/MAX Aerospace Realty
GET MORE INFORMATION




