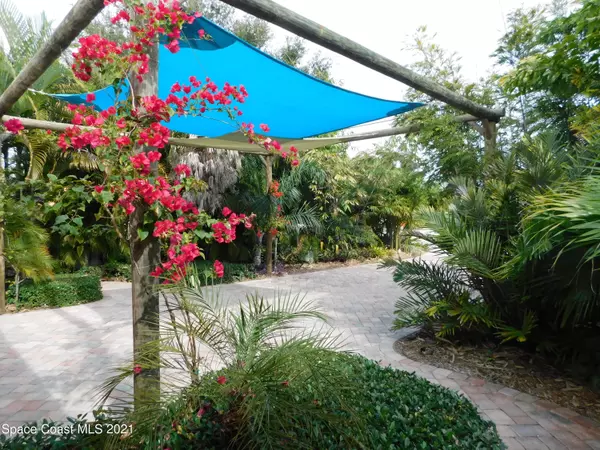For more information regarding the value of a property, please contact us for a free consultation.
352 S Lakeside DR Satellite Beach, FL 32937
Want to know what your home might be worth? Contact us for a FREE valuation!

Our team is ready to help you sell your home for the highest possible price ASAP
Key Details
Sold Price $985,000
Property Type Single Family Home
Sub Type Single Family Residence
Listing Status Sold
Purchase Type For Sale
Square Footage 1,822 sqft
Price per Sqft $540
Subdivision Waterway Estates Replat
MLS Listing ID 925135
Sold Date 04/14/22
Bedrooms 4
Full Baths 3
Half Baths 1
HOA Y/N Yes
Total Fin. Sqft 1822
Originating Board Space Coast MLS (Space Coast Association of REALTORS®)
Year Built 1962
Annual Tax Amount $3,420
Tax Year 2021
Lot Size 9,583 Sqft
Acres 0.22
Property Description
One-of-a-kind property located on highly desirable deep water Lake Shephard. The backyard faces west to enjoy the spectacular sunsets. The house was completely remodeled in 2014 with all new plumbing, electrical panel, HVAC, metal roof and new open floor plan. Separate In-law suite was added in 2016. All work was permitted.
Features include a custom 4 boat dock, 7,000# electric lift, electric & water at dock, outdoor hot water shower, 675 sf of pavers, 400 sf wood deck, exotic palm tree & bamboo collection, custom built chicken coop, potting table, stainless steel garage cabinet system, room to park an RV including 30 AMP/clean-out, & shaded sail driveway.
Property is in county keeping the taxes lower compared to canal homes in area. Seller is a licensed Fl realtor & listing agent agent
Location
State FL
County Brevard
Area 381 - N Satellite Beach
Direction 1.4 miles south of Pineda Causeway West on Shepard Blvd Left on S Lakeside Dr.
Interior
Interior Features Ceiling Fan(s), Guest Suite, Open Floorplan, Pantry, Primary Bathroom - Tub with Shower, Primary Downstairs, Walk-In Closet(s)
Heating Central, Natural Gas
Cooling Central Air, Electric, Other
Flooring Tile
Fireplaces Type Free Standing, Other
Furnishings Unfurnished
Fireplace Yes
Appliance Convection Oven, Dishwasher, Disposal, Gas Water Heater, Ice Maker, Refrigerator, Tankless Water Heater
Laundry Electric Dryer Hookup, Gas Dryer Hookup, In Garage, Sink, Washer Hookup
Exterior
Exterior Feature Outdoor Shower, Boat Lift, Boat Ramp - Private, Storm Shutters
Parking Features Attached, Garage Door Opener, On Street, RV Access/Parking
Garage Spaces 462.0
Fence Fenced, Vinyl, Wrought Iron
Pool In Ground, Private, Other
Utilities Available Cable Available, Electricity Connected, Natural Gas Connected, Water Available
Amenities Available Boat Dock
Waterfront Description Canal Front,Navigable Water,Seawall,Waterfront Community
View Canal, Pool, Water
Roof Type Metal
Street Surface Asphalt
Accessibility Accessible Full Bath
Porch Deck, Patio, Porch
Garage Yes
Building
Lot Description Dead End Street
Faces East
Sewer Public Sewer
Water Public, Shared Well
Level or Stories One
Additional Building Shed(s)
New Construction No
Schools
Elementary Schools Holland
High Schools Satellite
Others
Pets Allowed Yes
HOA Name WATERWAY ESTATES REPLAT
Senior Community No
Tax ID 26-37-27-76-00000.0-0053.00
Security Features Closed Circuit Camera(s)
Acceptable Financing Cash, Conventional
Listing Terms Cash, Conventional
Special Listing Condition Equitable Interest, Standard
Read Less

Bought with Compass Florida, LLC
GET MORE INFORMATION




