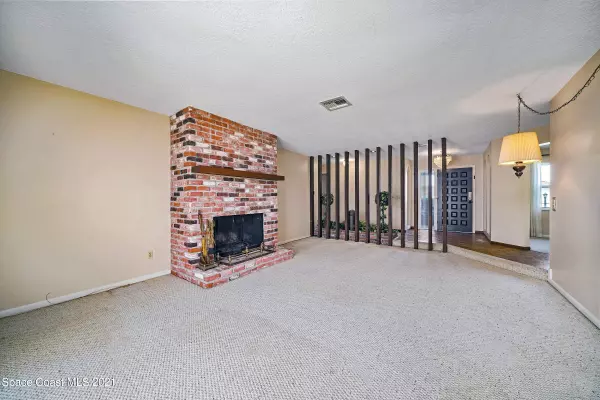For more information regarding the value of a property, please contact us for a free consultation.
414 Saint Lucia CT Satellite Beach, FL 32937
Want to know what your home might be worth? Contact us for a FREE valuation!

Our team is ready to help you sell your home for the highest possible price ASAP
Key Details
Sold Price $706,000
Property Type Single Family Home
Sub Type Single Family Residence
Listing Status Sold
Purchase Type For Sale
Square Footage 2,084 sqft
Price per Sqft $338
Subdivision Moorings Unit 2 The
MLS Listing ID 917829
Sold Date 10/29/21
Bedrooms 4
Full Baths 2
HOA Fees $4/ann
HOA Y/N Yes
Total Fin. Sqft 2084
Originating Board Space Coast MLS (Space Coast Association of REALTORS®)
Year Built 1974
Annual Tax Amount $1,781
Tax Year 2020
Lot Size 10,019 Sqft
Acres 0.23
Property Description
This canal front property exhibits a boat dock & airy poolside living w/lovely waterscape views. 2020 impact windows present storm protection, while updated pvc supply & sewer lines create a worry-free flow. An oversized 2-car attached garage offers extra space for tinkering & tools. Cosmetic updates will likely be desired throughout, but the traditional floor plan presents generous living & dining areas, along w/opportunities for indoor/outdoor entertaining. A brick fireplace takes center stage in the formal living rm. Open to the family rm, a large kitchen features an eat-in nook & pantry. A sizable owner's suite includes a cedar-lined walk-in closet & shower bath w/dual sinks. Bask in nearby Indian River breezes on the large screened lanai or splashing in the sparkling pool!
Location
State FL
County Brevard
Area 381 - N Satellite Beach
Direction From Pineda Cswy, go south on St Patrick Dr. Right on Berkley St, left on St Luca Ct. Address will be on left.
Interior
Interior Features Breakfast Nook, Ceiling Fan(s), Eat-in Kitchen, Open Floorplan, Pantry, Primary Bathroom - Tub with Shower, Walk-In Closet(s)
Flooring Carpet, Tile
Fireplaces Type Wood Burning, Other
Furnishings Unfurnished
Fireplace Yes
Appliance Dishwasher, Disposal, Dryer, Electric Range, Refrigerator, Washer
Exterior
Exterior Feature Storm Shutters
Parking Features Attached
Garage Spaces 2.0
Pool In Ground, Private
Utilities Available Cable Available, Electricity Connected
Amenities Available Management - Full Time
Waterfront Description Canal Front,Navigable Water
View Canal, Water
Roof Type Shingle
Porch Patio, Porch, Screened
Garage Yes
Building
Lot Description Sprinklers In Front, Sprinklers In Rear
Faces North
Sewer Public Sewer
Water Public, Well
Level or Stories One
New Construction No
Schools
Elementary Schools Sea Park
High Schools Satellite
Others
Pets Allowed Yes
HOA Name Clyde Bridge;
Senior Community No
Tax ID 26-37-22-76-00000.0-0005.00
Acceptable Financing Cash, Conventional
Listing Terms Cash, Conventional
Special Listing Condition Standard
Read Less

Bought with Young & Young Properties
GET MORE INFORMATION




