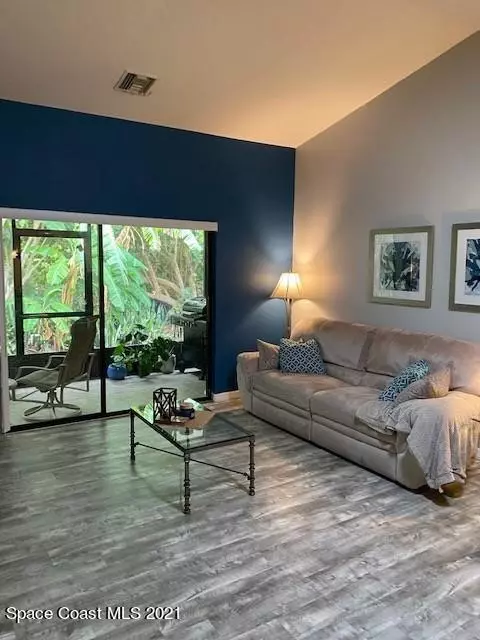For more information regarding the value of a property, please contact us for a free consultation.
28 Sunset ST Satellite Beach, FL 32937
Want to know what your home might be worth? Contact us for a FREE valuation!

Our team is ready to help you sell your home for the highest possible price ASAP
Key Details
Sold Price $299,900
Property Type Townhouse
Sub Type Townhouse
Listing Status Sold
Purchase Type For Sale
Square Footage 1,154 sqft
Price per Sqft $259
Subdivision Unrecorded Barberry Per Sb 7 Pgs 91 92 93
MLS Listing ID 913825
Sold Date 10/15/21
Bedrooms 2
Full Baths 2
HOA Fees $145/mo
HOA Y/N Yes
Total Fin. Sqft 1154
Originating Board Space Coast MLS (Space Coast Association of REALTORS®)
Year Built 1988
Annual Tax Amount $1,771
Tax Year 2020
Lot Size 1,742 Sqft
Acres 0.04
Property Sub-Type Townhouse
Property Description
You Just found your new 2 bedroom 2 bath 2 car garage town home nestled in the heart of the barrier island community of Satellite Beach. This wonderful townhome offers; End Unit, Cul-de-sac circle, Open floor plan, fully remodeled Kitchen with 42'' hardwood cabinets, granite countertops, stainless steel appliances, imported tile flooring, Whole house reverse osmoses water filtration system with bio-filtration upgrades, newer hall bath remodel, newer vinyl tile flooring in living areas, carpet in bedrooms, Solar tubes in Livingroom and bath, covered screen porch with newer screens and flooring, New roof 2019, new AC system 2017 with additional 6 year warrantee, nice size 2 car garage, and Gated community Pool. Please do not hesitate. This Move in ready unit is ready for its new owners!! owners!!
Location
State FL
County Brevard
Area 382-Satellite Bch/Indian Harbour Bch
Direction A1A or South Patrick to Jackson to Sunset. Follow back to 28 on left
Interior
Interior Features Breakfast Bar, Breakfast Nook, Built-in Features, Ceiling Fan(s), Open Floorplan, Pantry, Primary Bathroom - Tub with Shower, Solar Tube(s), Split Bedrooms, Walk-In Closet(s)
Heating Central, Electric
Cooling Central Air, Electric
Flooring Carpet, Tile, Vinyl
Furnishings Furnished
Appliance Dishwasher, Electric Range, Electric Water Heater, Ice Maker, Microwave, Refrigerator, Water Softener Owned
Laundry Electric Dryer Hookup, Gas Dryer Hookup, Washer Hookup
Exterior
Exterior Feature ExteriorFeatures
Parking Features Attached, Garage Door Opener
Garage Spaces 2.0
Pool Community, In Ground
Utilities Available Electricity Connected
Amenities Available Maintenance Grounds, Maintenance Structure, Management - Full Time
Roof Type Shingle
Street Surface Asphalt
Porch Patio, Porch, Screened
Garage Yes
Building
Lot Description Corner Lot, Cul-De-Sac, Dead End Street
Faces Northeast
Sewer Public Sewer
Water Public
Level or Stories One
New Construction No
Schools
Elementary Schools Holland
High Schools Satellite
Others
Senior Community No
Tax ID 26-37-35-25-00000.0-0021.00
Security Features Smoke Detector(s)
Acceptable Financing Cash, Conventional, FHA, VA Loan
Listing Terms Cash, Conventional, FHA, VA Loan
Special Listing Condition Standard
Read Less

Bought with Keller Williams Realty Brevard



