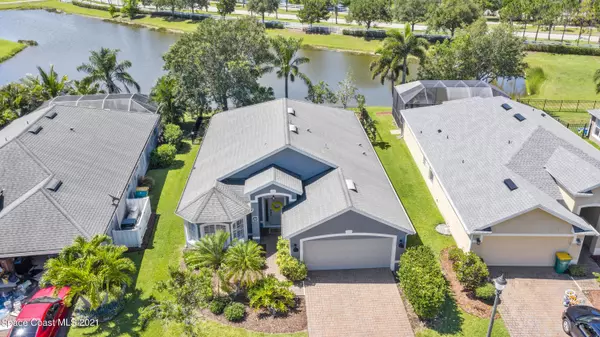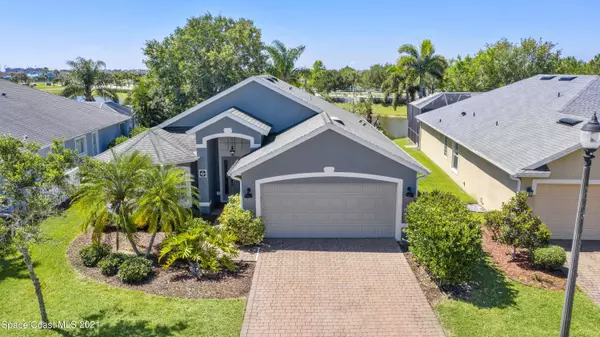For more information regarding the value of a property, please contact us for a free consultation.
3565 Fodder DR Rockledge, FL 32955
Want to know what your home might be worth? Contact us for a FREE valuation!

Our team is ready to help you sell your home for the highest possible price ASAP
Key Details
Sold Price $379,500
Property Type Single Family Home
Sub Type Single Family Residence
Listing Status Sold
Purchase Type For Sale
Square Footage 1,770 sqft
Price per Sqft $214
Subdivision Capron Trace - Phase 1 Viera Central Pud - A Porti
MLS Listing ID 904836
Sold Date 07/02/21
Bedrooms 3
Full Baths 2
HOA Fees $365
HOA Y/N Yes
Total Fin. Sqft 1770
Originating Board Space Coast MLS (Space Coast Association of REALTORS®)
Year Built 2005
Annual Tax Amount $3,514
Tax Year 2020
Lot Size 6,534 Sqft
Acres 0.15
Property Description
Water views! Come and see this MOVE-IN READY home located in the coveted gated community of Capron Trace in Viera! This popular floor plan features 3 bedrooms, 2 baths with 2 Car Garage and oversized screened lanai. Updated eat-in kitchen with Quartz countertops, stainless appliances and more. Updated lighting, new exterior paint and tile floor throughout with carpet in the bedrooms. FENCED YARD. Hurricane shutters. Walking path to the Villages of North Solerno amenities-parks, playground, tennis courts, etc. Close to shopping, dining and walk to Manatee Elementary. This Viera home will not last! Schedule your showing today!
Location
State FL
County Brevard
Area 217 - Viera West Of I 95
Direction US 1 north to Left on Viera Blvd, Right on Tavistock Dr. Right on Siderwheel Dr, Right on Fodder, home is on the right.
Interior
Interior Features Built-in Features, Ceiling Fan(s), Eat-in Kitchen, Pantry, Primary Bathroom - Tub with Shower, Primary Bathroom -Tub with Separate Shower, Split Bedrooms, Walk-In Closet(s)
Heating Central, Electric
Cooling Central Air, Electric
Flooring Carpet, Tile
Furnishings Unfurnished
Appliance Dishwasher, Electric Range, Electric Water Heater, Microwave, Refrigerator
Exterior
Exterior Feature ExteriorFeatures
Parking Features Attached
Garage Spaces 2.0
Fence Fenced, Wrought Iron
Pool Community
Amenities Available Basketball Court, Jogging Path, Maintenance Grounds, Management - Full Time, Management - Off Site, Park, Playground, Tennis Court(s)
Waterfront Description Lake Front,Pond
View City, Lake, Pond, Water
Roof Type Shingle
Street Surface Asphalt
Porch Patio, Porch, Screened
Garage Yes
Building
Faces North
Sewer Public Sewer
Water Public
Level or Stories One
New Construction No
Schools
Elementary Schools Manatee
High Schools Viera
Others
Pets Allowed Yes
HOA Name CAPRON TRACE - PHASE 1 VIERA CENTRAL PUD - A PORTI
Senior Community No
Tax ID 25-36-32-01-0000b.0-0014.00
Security Features Security Gate
Acceptable Financing Cash, Conventional, VA Loan
Listing Terms Cash, Conventional, VA Loan
Special Listing Condition Standard
Read Less

Bought with Ellingson Properties
GET MORE INFORMATION




