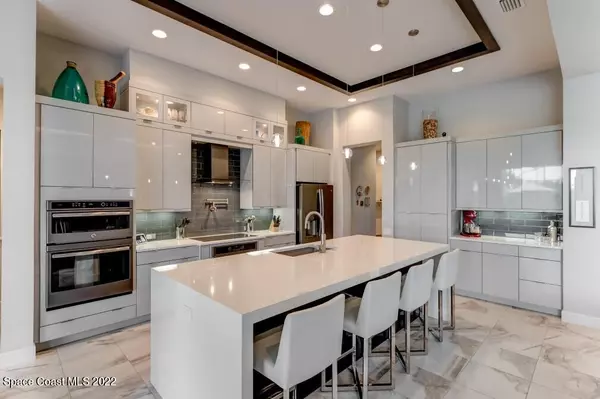For more information regarding the value of a property, please contact us for a free consultation.
2902 Emeldi LN Melbourne, FL 32940
Want to know what your home might be worth? Contact us for a FREE valuation!

Our team is ready to help you sell your home for the highest possible price ASAP
Key Details
Sold Price $1,257,220
Property Type Single Family Home
Sub Type Single Family Residence
Listing Status Sold
Purchase Type For Sale
Square Footage 3,198 sqft
Price per Sqft $393
Subdivision Fairway Lakes At Viera Phase 4
MLS Listing ID 942117
Sold Date 09/02/22
Bedrooms 4
Full Baths 3
HOA Fees $610
HOA Y/N Yes
Total Fin. Sqft 3198
Originating Board Space Coast MLS (Space Coast Association of REALTORS®)
Year Built 2017
Annual Tax Amount $9,160
Tax Year 2021
Lot Size 10,454 Sqft
Acres 0.24
Property Description
Style and function meet in this impeccable custom home in desirable Fairway Lakes. No details were overlooked. This single story contemporary house has 4 bedroom, 3 baths plus an office overlooking an incredible pool. An elegant circular driveway leads up to a double door entrance. Inside, sleek tile graces the entire residence. The modern two tone kitchen has a huge quartz waterfall island, stainless built in appliances including an induction cooktop, pot filler and a glass vent hood. The owner's suite is a serene haven overlooking the pool and features his and hers closets, a soaking tub and a large shower. Bedroom 4 is currently used as a pool/entertainment space. Fabulous outdoor living is a reality with a luxurious pool, spa and summer kitchen. See ''More''! This house is loaded with details: ceiling features, surround sound, electric blinds, built in vac, tankless water heater and more!'||chr(10)||'Located in west Viera, this stunning property is close to shops and restaurants plus just minutes to the beach.
Location
State FL
County Brevard
Area 217 - Viera West Of I 95
Direction Stadium Parkway to Fairway Lakes to east gate OR go Stadium to J. Fran Jamieson to North Gate of Fairway Lakes
Interior
Interior Features Breakfast Bar, Breakfast Nook, Built-in Features, Ceiling Fan(s), His and Hers Closets, Kitchen Island, Open Floorplan, Pantry, Primary Bathroom - Tub with Shower, Primary Bathroom -Tub with Separate Shower, Split Bedrooms, Walk-In Closet(s)
Heating Central, Electric
Cooling Central Air, Electric
Flooring Tile
Furnishings Unfurnished
Appliance Convection Oven, Dishwasher, Dryer, Gas Water Heater, Microwave, Refrigerator, Tankless Water Heater, Washer
Laundry Electric Dryer Hookup, Gas Dryer Hookup, Washer Hookup
Exterior
Exterior Feature Storm Shutters
Parking Features Attached, Circular Driveway, Garage Door Opener
Garage Spaces 3.0
Pool In Ground, Private, Salt Water, Screen Enclosure
Utilities Available Cable Available, Electricity Connected, Propane, Other
Amenities Available Maintenance Grounds, Management - Full Time, Management - Off Site, Park, Playground
View Golf Course, Pool, Trees/Woods
Roof Type Tile
Street Surface Asphalt
Porch Patio, Porch, Screened
Garage Yes
Building
Faces South
Sewer Public Sewer
Water Public
Level or Stories One
New Construction No
Schools
Elementary Schools Quest
High Schools Viera
Others
HOA Name Fairway Mgmt Tom Dillon
Senior Community No
Tax ID 26-36-09-Vs-0000a.0-0017.00
Security Features Security System Owned
Acceptable Financing Cash, Conventional, VA Loan
Listing Terms Cash, Conventional, VA Loan
Special Listing Condition Standard
Read Less

Bought with Dale Sorensen Real Estate Inc.
GET MORE INFORMATION




