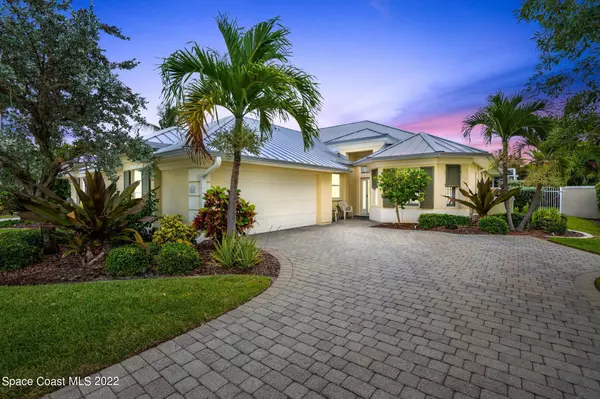For more information regarding the value of a property, please contact us for a free consultation.
311 Dunmore CT Satellite Beach, FL 32937
Want to know what your home might be worth? Contact us for a FREE valuation!

Our team is ready to help you sell your home for the highest possible price ASAP
Key Details
Sold Price $560,000
Property Type Single Family Home
Sub Type Single Family Residence
Listing Status Sold
Purchase Type For Sale
Square Footage 2,050 sqft
Price per Sqft $273
Subdivision Villas At Dunmore
MLS Listing ID 937725
Sold Date 09/16/22
Bedrooms 3
Full Baths 2
HOA Fees $183/qua
HOA Y/N Yes
Total Fin. Sqft 2050
Originating Board Space Coast MLS (Space Coast Association of REALTORS®)
Year Built 2004
Annual Tax Amount $6,628
Tax Year 2021
Lot Size 9,583 Sqft
Acres 0.22
Property Description
A 2020 metal roof fortifies this sunny saltwater pool home w/sturdiness & style! Tall crown-molded ceilings outline tile & wood flooring throughout bright, open living & dining spaces. Natural light dances through custom plantation shutters, as a generous great rm & formal dining flow into a granite b-fast bar kitchen. A harlequin-patterned tile backsplash accents honey-hued cabinetry, a SS fridge, Bosch dishwasher & a delightful dine-in area. Personal pool entry, a walk-in closet, dual sinks, a tiled shower & soaking tub create a comfortable owner's suite. A charming bay window details one of the extra bdrms & the 2nd bath offers a tub/shower combo. A breezy screened lanai showcases the heated waterfall pool & spa, overlooking a charming fenced backyard filled w/tropical trees!
Location
State FL
County Brevard
Area 382-Satellite Bch/Indian Harbour Bch
Direction From Eau Gallie Cswy, north on S Patrick, left on Island, right on Dunmore. Address will be on right. From Pineda Cswy, south on S Patrick, right on Island, right on Dunmore. Address on right.
Interior
Interior Features Breakfast Bar, Breakfast Nook, Ceiling Fan(s), Eat-in Kitchen, His and Hers Closets, Open Floorplan, Pantry, Primary Bathroom - Tub with Shower, Primary Bathroom -Tub with Separate Shower, Split Bedrooms, Walk-In Closet(s)
Flooring Tile
Appliance Dishwasher, Disposal, Dryer, Electric Range, Electric Water Heater, Refrigerator, Washer
Exterior
Exterior Feature Storm Shutters
Parking Features Attached, Garage Door Opener, Other
Garage Spaces 2.0
Fence Fenced
Pool Electric Heat, In Ground, Private, Salt Water, Other
Utilities Available Cable Available, Electricity Connected
Amenities Available Maintenance Grounds, Management - Full Time
View Pool
Roof Type Metal
Porch Patio, Porch, Screened
Garage Yes
Building
Lot Description Sprinklers In Front, Sprinklers In Rear
Faces West
Sewer Public Sewer
Water Public, Well
Level or Stories One
New Construction No
Schools
Elementary Schools Surfside
High Schools Satellite
Others
Pets Allowed Yes
HOA Name Cynthia Runfeldt (treasurer) ccrunfeldtgmail.com
Senior Community No
Tax ID 26-37-34-84-00000.0-0004.00
Acceptable Financing Cash, Conventional
Listing Terms Cash, Conventional
Special Listing Condition Standard
Read Less

Bought with Premier Properties Real Estate
GET MORE INFORMATION




