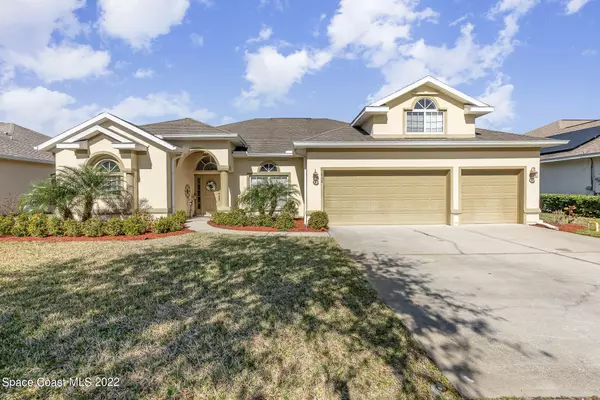For more information regarding the value of a property, please contact us for a free consultation.
1836 Windbrook DR SE Palm Bay, FL 32909
Want to know what your home might be worth? Contact us for a FREE valuation!

Our team is ready to help you sell your home for the highest possible price ASAP
Key Details
Sold Price $531,000
Property Type Single Family Home
Sub Type Single Family Residence
Listing Status Sold
Purchase Type For Sale
Square Footage 2,510 sqft
Price per Sqft $211
Subdivision Summerfield At Bayside Lakes Phase 2
MLS Listing ID 926294
Sold Date 03/11/22
Bedrooms 4
Full Baths 3
HOA Fees $48/ann
HOA Y/N Yes
Total Fin. Sqft 2510
Originating Board Space Coast MLS (Space Coast Association of REALTORS®)
Year Built 2004
Annual Tax Amount $3,972
Tax Year 2021
Lot Size 10,454 Sqft
Acres 0.24
Property Description
Welcome to this marvelous 3 Car Garage, POOL Home! Located in the lovely, Gated Golf Course Community of Summerfield. This show stopper features, 4 bedrooms, 3 baths, plus an extra large Bonus Room. As you enter you'll be engulfed in 10ft ceilings heights, fresh interior paint, newly installed plank tile floors in all the bedrooms. granite countertops, stainless steel appliances. Best of all is the salt water pool and spa area, that over look The Majors Golf Course. Use the heated pool feature on cooler days and the electric retractable awnings for extra shade on hot summer days. The lucky buyer of this home will receive a 1yr Home Warranty. This lovely home will surely knock you off your feet, so come quick and book your appointment today!
Location
State FL
County Brevard
Area 343 - Se Palm Bay
Direction South on Emerson left onto Windbrook.
Interior
Interior Features Breakfast Nook, Ceiling Fan(s), His and Hers Closets, Primary Bathroom - Tub with Shower, Primary Bathroom -Tub with Separate Shower, Split Bedrooms
Heating Central
Cooling Central Air
Flooring Tile
Furnishings Unfurnished
Appliance Convection Oven, Dishwasher, Disposal, Electric Range, Electric Water Heater, Microwave, Refrigerator
Laundry Electric Dryer Hookup, Gas Dryer Hookup, Washer Hookup
Exterior
Exterior Feature Storm Shutters
Parking Features Attached, Garage Door Opener
Garage Spaces 3.0
Pool Community, Gas Heat, In Ground, Private, Salt Water, Screen Enclosure, Other
Utilities Available Cable Available
Amenities Available Barbecue, Basketball Court, Clubhouse, Fitness Center, Maintenance Grounds, Management - Full Time, Playground, Racquetball, Sauna, Tennis Court(s)
View Golf Course
Roof Type Shingle
Street Surface Asphalt
Porch Porch
Garage Yes
Building
Lot Description On Golf Course
Faces East
Sewer Public Sewer
Water Public
Level or Stories One
Additional Building Shed(s)
New Construction No
Schools
Elementary Schools Westside
High Schools Bayside
Others
Pets Allowed Yes
HOA Name Joy Simon joyfairwaymgmt.com
Senior Community No
Tax ID 29-37-20-01-00000.0-0079.00
Acceptable Financing Cash, Conventional, VA Loan
Listing Terms Cash, Conventional, VA Loan
Special Listing Condition Standard
Read Less

Bought with EXP Realty, LLC
GET MORE INFORMATION




