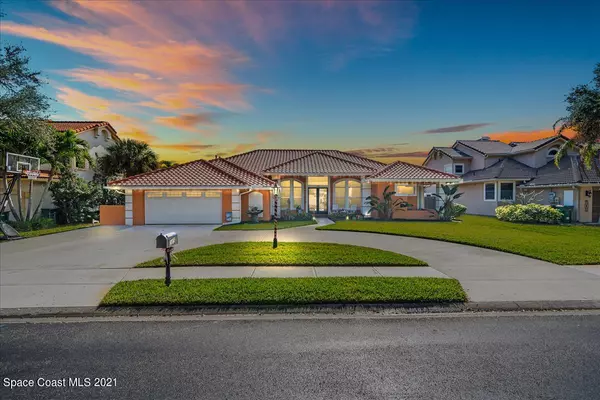For more information regarding the value of a property, please contact us for a free consultation.
385 Normandy DR Indialantic, FL 32903
Want to know what your home might be worth? Contact us for a FREE valuation!

Our team is ready to help you sell your home for the highest possible price ASAP
Key Details
Sold Price $1,055,000
Property Type Single Family Home
Sub Type Single Family Residence
Listing Status Sold
Purchase Type For Sale
Square Footage 3,059 sqft
Price per Sqft $344
Subdivision Cloisters Replat #2 Of The
MLS Listing ID 923353
Sold Date 03/29/22
Bedrooms 5
Full Baths 4
HOA Fees $91/ann
HOA Y/N Yes
Total Fin. Sqft 3059
Originating Board Space Coast MLS (Space Coast Association of REALTORS®)
Year Built 1994
Annual Tax Amount $5,161
Tax Year 2021
Lot Size 0.310 Acres
Acres 0.31
Lot Dimensions 90 x 147.5
Property Description
Prepare to be WOWED by this updated pool home nestled in the highly desired Cloisters community. Enjoy your pool & spa combo from the tropical, screened-in oasis with the lake framing the scenery. The open kitchen features a gas range, quartz countertops, pot filler, shaker cabinets with soft-close drawers, mosaic decorative tile backsplash, newer SS appliances, a wine cooler & under cabinet lighting. You'll love the 12 foot ceilings & 16 x 16'' tile. Recent upgrades include a newer tile roof (2019), pool enclosure (2019), hurricane-rated garage door (2019), A/C unit (2021) (1 of 2), newer solar pool heater (2021), updated bathrooms with LED light fixtures & newer Bluetooth fans throughout. Plenty of parking with a circular driveway. Check out the feature list to see the many up upgrade upgrade
Location
State FL
County Brevard
Area 383 - N Indialantic
Direction From 5th Avenue head North onto Riverside Dr, right into the Cloisters Subdivision, right onto Normandy Dr & it's the 5th home on the right.
Interior
Interior Features Breakfast Nook, Ceiling Fan(s), Eat-in Kitchen, Guest Suite, Open Floorplan, Pantry, Primary Bathroom - Tub with Shower, Primary Bathroom -Tub with Separate Shower, Primary Downstairs, Split Bedrooms, Vaulted Ceiling(s), Walk-In Closet(s)
Heating Central, Natural Gas
Cooling Central Air, Electric
Flooring Carpet, Tile, Wood
Appliance Dishwasher, Disposal, Gas Range, Gas Water Heater, Microwave, Refrigerator
Laundry Sink
Exterior
Exterior Feature ExteriorFeatures
Parking Features Attached, Garage Door Opener
Garage Spaces 2.0
Pool Community, Gas Heat, Private, Screen Enclosure, Solar Heat, Waterfall
Utilities Available Cable Available, Electricity Connected, Natural Gas Connected, Water Available
Amenities Available Maintenance Grounds, Management - Full Time, Tennis Court(s)
Waterfront Description Lake Front,Pond
View Lake, Pond, Pool, Water
Roof Type Tile
Street Surface Asphalt
Porch Patio, Porch, Screened
Garage Yes
Building
Lot Description Sprinklers In Front, Sprinklers In Rear
Faces North
Sewer Public Sewer
Water Public, Well
Level or Stories One
New Construction No
Schools
Elementary Schools Indialantic
High Schools Melbourne
Others
Pets Allowed Yes
HOA Name CLOISTERS, REPLAT #2 OF THE
HOA Fee Include Security
Senior Community No
Tax ID 27-37-25-09-00000.0-0005.00
Security Features Gated with Guard,Security Gate,Security System Owned
Acceptable Financing Cash, Conventional, FHA, VA Loan
Listing Terms Cash, Conventional, FHA, VA Loan
Special Listing Condition Standard
Read Less

Bought with Compass Florida LLC
GET MORE INFORMATION




