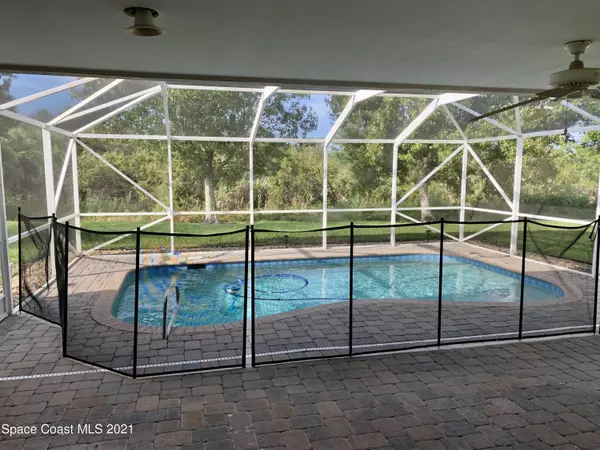For more information regarding the value of a property, please contact us for a free consultation.
1707 Auburn Lakes DR Rockledge, FL 32955
Want to know what your home might be worth? Contact us for a FREE valuation!

Our team is ready to help you sell your home for the highest possible price ASAP
Key Details
Sold Price $540,000
Property Type Single Family Home
Sub Type Single Family Residence
Listing Status Sold
Purchase Type For Sale
Square Footage 2,589 sqft
Price per Sqft $208
Subdivision Wingate Estates Phase 5 Viera N Pud Parc
MLS Listing ID 918819
Sold Date 11/19/21
Bedrooms 3
Full Baths 2
HOA Fees $195
HOA Y/N Yes
Total Fin. Sqft 2589
Originating Board Space Coast MLS (Space Coast Association of REALTORS®)
Year Built 2005
Annual Tax Amount $5,728
Tax Year 2021
Lot Size 0.280 Acres
Acres 0.28
Property Description
Beautiful 3 Bedroom plus office, 2 bath, 3 Car Garage Pool Home in desirable Wingate Estates! Paver driveway with lead glass front door, gorgeous architectural ceiling features, and tile throughout living area. Large Kitchen with cherry cabinets with crown molding, corian counters, and 2 large pantries!! Master suite with walk in closet and French doors to pool, walk-in shower with separate tub and dual vanity. Convenient Viera East Location, A Rated Schools, Viera High, 10 mins from the Avenue in Viera and 3 Golf Courses.
Location
State FL
County Brevard
Area 216 - Viera/Suntree N Of Wickham
Direction North on Murrell Road, turn east (right) at light onto Clubhouse Drive. Continue past school, straight through roundabout into Wingate Estates. Turn left, onto Auburn Lakes Drive, house is on the left
Interior
Interior Features Breakfast Bar, Ceiling Fan(s), Pantry, Primary Bathroom - Tub with Shower, Primary Bathroom -Tub with Separate Shower, Primary Downstairs, Split Bedrooms, Walk-In Closet(s)
Heating Central, Electric, Heat Pump
Cooling Central Air, Electric
Flooring Carpet, Tile
Furnishings Unfurnished
Appliance Dishwasher, Disposal, Dryer, Electric Range, Electric Water Heater, Microwave, Refrigerator, Washer
Exterior
Exterior Feature ExteriorFeatures
Parking Features Attached, Garage Door Opener
Garage Spaces 3.0
Pool Community, In Ground, Private, Screen Enclosure, Other
Utilities Available Cable Available, Water Available
Amenities Available Basketball Court, Clubhouse, Maintenance Grounds, Management - Full Time, Management - Off Site, Park, Playground, Tennis Court(s)
View Pool, Protected Preserve
Roof Type Shingle
Street Surface Asphalt
Porch Patio, Porch, Screened
Garage Yes
Building
Faces East
Sewer Public Sewer
Water Public
Level or Stories One
New Construction No
Schools
Elementary Schools Williams
High Schools Viera
Others
HOA Name Fairway Management,
Senior Community No
Tax ID 25-36-27-07-0000e.0-0009.00
Security Features Security System Owned,Smoke Detector(s)
Acceptable Financing Cash, Conventional, FHA, VA Loan
Listing Terms Cash, Conventional, FHA, VA Loan
Special Listing Condition Standard
Read Less

Bought with Ellingson Properties
GET MORE INFORMATION




