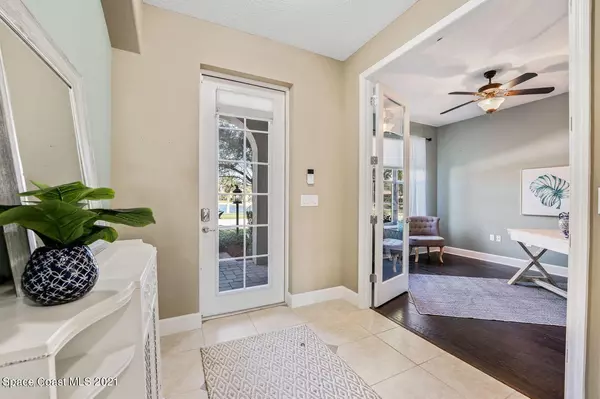For more information regarding the value of a property, please contact us for a free consultation.
329 Montecito DR Satellite Beach, FL 32937
Want to know what your home might be worth? Contact us for a FREE valuation!

Our team is ready to help you sell your home for the highest possible price ASAP
Key Details
Sold Price $520,000
Property Type Single Family Home
Sub Type Single Family Residence
Listing Status Sold
Purchase Type For Sale
Square Footage 3,421 sqft
Price per Sqft $152
Subdivision Montecito Phase 1B
MLS Listing ID 898543
Sold Date 04/05/21
Bedrooms 5
Full Baths 3
Half Baths 1
HOA Fees $71/qua
HOA Y/N Yes
Total Fin. Sqft 3421
Originating Board Space Coast MLS (Space Coast Association of REALTORS®)
Year Built 2011
Annual Tax Amount $10,803
Tax Year 2019
Lot Size 6,098 Sqft
Acres 0.14
Property Description
AVAILABLE TO SHOW STARTING SATURDAY MARCH 6TH. This desirable Camdyn model, located in the exclusive gated neighborhood of Montecito is just steps to the beach and A+ schools. This home has all the space and high end amenities your family will need. The wide open kitchen and living room feature a large island for those quick morning breakfast, with cathedral ceilings and expansive views of the backyard making this a great place for the family to gather. This model also has a large dining room for those nightly family dinners. Completing the downstairs is an office and a private master suite with hardwood floors, a sitting room overlooking the lush backyard and a luxurious bath with an oversized shower and soaking tub. Upstairs is perfect for kids and guests with 4 additional bedrooms, and a generous bonus loft.
Location
State FL
County Brevard
Area 381 - N Satellite Beach
Direction Pineda or Eau Gallie to S. Patrick to Montecito. Once through the gate make a right at Mission Bay. Mission Bay turns into Montecito. House will be on the right.
Interior
Interior Features Breakfast Nook, Ceiling Fan(s), Eat-in Kitchen, Kitchen Island, Pantry, Primary Bathroom - Tub with Shower, Primary Bathroom -Tub with Separate Shower, Primary Downstairs, Split Bedrooms, Vaulted Ceiling(s), Walk-In Closet(s)
Heating Central, Electric
Cooling Central Air, Electric
Flooring Carpet, Tile, Wood
Furnishings Unfurnished
Appliance Dishwasher, Electric Range, Electric Water Heater, Refrigerator, Other
Laundry Electric Dryer Hookup, Gas Dryer Hookup, Washer Hookup
Exterior
Exterior Feature Storm Shutters
Parking Features Attached
Garage Spaces 2.0
Fence Fenced, Vinyl
Pool Community
Utilities Available Cable Available, Water Available
Amenities Available Clubhouse, Fitness Center, Playground, Other
Roof Type Tile
Street Surface Asphalt
Porch Patio
Garage Yes
Building
Lot Description Sprinklers In Front, Sprinklers In Rear
Faces North
Sewer Public Sewer
Water Public, Well
Level or Stories Two
New Construction No
Schools
Elementary Schools Sea Park
High Schools Satellite
Others
HOA Name Leland Management
Senior Community No
Tax ID 26-37-26-34-00000.0-0089.00
Security Features Security Gate
Acceptable Financing Cash, Conventional, FHA, VA Loan
Listing Terms Cash, Conventional, FHA, VA Loan
Special Listing Condition Standard
Read Less

Bought with Surfside Properties & Mgmt.
GET MORE INFORMATION




